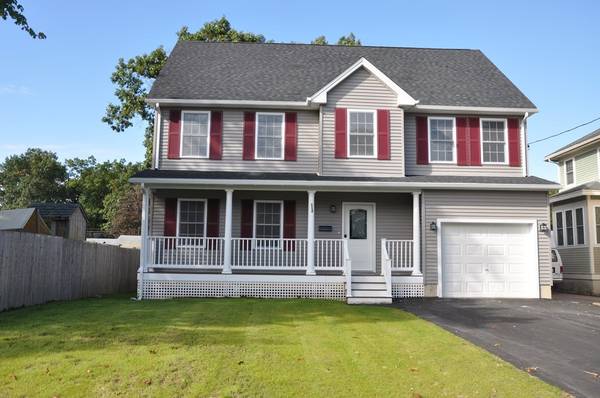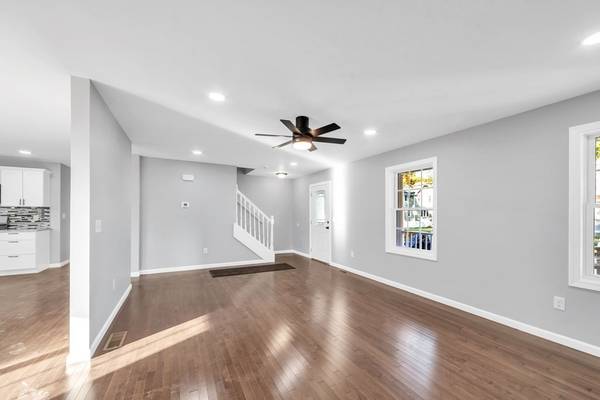For more information regarding the value of a property, please contact us for a free consultation.
112 Wollaston St Springfield, MA 01119
Want to know what your home might be worth? Contact us for a FREE valuation!

Our team is ready to help you sell your home for the highest possible price ASAP
Key Details
Sold Price $420,000
Property Type Single Family Home
Sub Type Single Family Residence
Listing Status Sold
Purchase Type For Sale
Square Footage 1,988 sqft
Price per Sqft $211
MLS Listing ID 73168178
Sold Date 03/11/24
Style Colonial
Bedrooms 4
Full Baths 2
Half Baths 1
HOA Y/N false
Year Built 2023
Tax Year 2023
Lot Size 6,098 Sqft
Acres 0.14
Property Description
Beautiful New Construction!!!! Colonial 7 Rooms and 4-bedroom, 2.5 bath home features an open concept main floor with gleaming hardwood floors throughout. The modern kitchen shines with a custom backsplash, stainless steel appliances, and a large center island. The dining area provides access to the large deck and backyard through sliders that allow natural light to fill the home. Flow right into the living room with a Fireplace. A half bath and designated laundry room complete the main floor. On the second floor you'll find a Main Suite with walk-in closets and a ensuite Bath with vanity, Tub in shower. Three spacious bedrooms with large closets and a shared full bath with a double vanity complete the second floor. Lower level offers an unfinished basement w/potential to finish High Ceilings. Energy efficient with gas heat and central air and on demand Hot water!
Location
State MA
County Hampden
Zoning R1
Direction Slater Left on Grayson Dr then left on Wollaston. Its at the end of the street on left side.
Rooms
Basement Full, Interior Entry, Bulkhead, Concrete, Unfinished
Primary Bedroom Level Second
Dining Room Flooring - Hardwood, Slider
Kitchen Flooring - Hardwood, Kitchen Island
Interior
Heating Forced Air, Natural Gas
Cooling Central Air
Flooring Wood, Carpet
Fireplaces Number 1
Fireplaces Type Living Room
Appliance Gas Water Heater, Tankless Water Heater, Range, Dishwasher, Microwave, Refrigerator
Laundry First Floor, Washer Hookup
Basement Type Full,Interior Entry,Bulkhead,Concrete,Unfinished
Exterior
Exterior Feature Porch, Deck, Deck - Wood, Rain Gutters, Screens
Garage Spaces 1.0
Community Features Public Transportation, Shopping, Park, Walk/Jog Trails, Medical Facility, Laundromat, Highway Access, House of Worship, Private School, Public School, University
Utilities Available for Gas Range, Washer Hookup
Roof Type Shingle
Total Parking Spaces 2
Garage Yes
Building
Lot Description Cleared, Level
Foundation Concrete Perimeter
Sewer Public Sewer
Water Public
Architectural Style Colonial
Others
Senior Community false
Read Less
Bought with Felix Mensah • RE/MAX Partners



