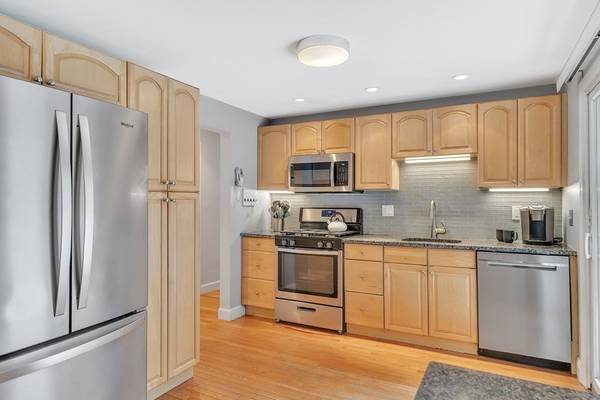For more information regarding the value of a property, please contact us for a free consultation.
205 Farm St Millis, MA 02054
Want to know what your home might be worth? Contact us for a FREE valuation!

Our team is ready to help you sell your home for the highest possible price ASAP
Key Details
Sold Price $625,000
Property Type Single Family Home
Sub Type Single Family Residence
Listing Status Sold
Purchase Type For Sale
Square Footage 1,687 sqft
Price per Sqft $370
MLS Listing ID 73194668
Sold Date 03/14/24
Style Split Entry
Bedrooms 3
Full Baths 1
Half Baths 1
HOA Y/N false
Year Built 1963
Annual Tax Amount $7,872
Tax Year 2023
Lot Size 0.800 Acres
Acres 0.8
Property Description
Welcome to this wonderful home in Millis! Natural light streams in the skylights, drawing you into the beautiful front living room. It flows into the dining room and updated kitchen with granite counters, glass tile backsplash, and stainless-steel appliances. A sliding glass door opens onto the deck with a special forest view overlooking your .8 acres and the abutting conservation land. The hardwood floors continue down the hall and into three spacious bedrooms. A tiled full bathroom and ample closet space round out the main level. Downstairs you will find two large flexible rooms that could be used as a family room, home office, den, or gym. This level also includes a half bathroom with laundry, a storage and utility room, and the garage. The home has been wonderfully maintained and updated over the years including a 200 Amp electrical panel, 2021 central AC installed, 2020 new kitchen appliances, 2017 new hot water heater, and 2009 new furnace. Take a tour of this fantastic home!
Location
State MA
County Norfolk
Zoning R-S
Direction Village St to Farm St or 109 to Hammond Ln to Farm St
Rooms
Family Room Closet, Flooring - Stone/Ceramic Tile
Basement Full, Partially Finished, Garage Access
Primary Bedroom Level First
Dining Room Flooring - Hardwood
Kitchen Flooring - Hardwood, Countertops - Stone/Granite/Solid, Deck - Exterior, Recessed Lighting, Slider, Stainless Steel Appliances
Interior
Interior Features Closet, Recessed Lighting, Den
Heating Forced Air, Electric Baseboard, Natural Gas
Cooling Central Air
Flooring Tile, Carpet, Hardwood, Flooring - Wall to Wall Carpet
Fireplaces Number 1
Fireplaces Type Family Room
Appliance Gas Water Heater, Water Heater, Range, Dishwasher, Disposal, Microwave, Refrigerator, Washer, Dryer
Laundry Electric Dryer Hookup, Washer Hookup
Basement Type Full,Partially Finished,Garage Access
Exterior
Exterior Feature Deck, Rain Gutters
Garage Spaces 1.0
Utilities Available for Gas Range, for Electric Dryer, Washer Hookup
Roof Type Shingle
Total Parking Spaces 3
Garage Yes
Building
Lot Description Gentle Sloping
Foundation Concrete Perimeter
Sewer Public Sewer
Water Public
Architectural Style Split Entry
Schools
Elementary Schools Clyde F. Brown
Middle Schools Millis Middle
High Schools Millis High
Others
Senior Community false
Read Less
Bought with Libby Hamill • Berkshire Hathaway HomeServices Stephan Real Estate



