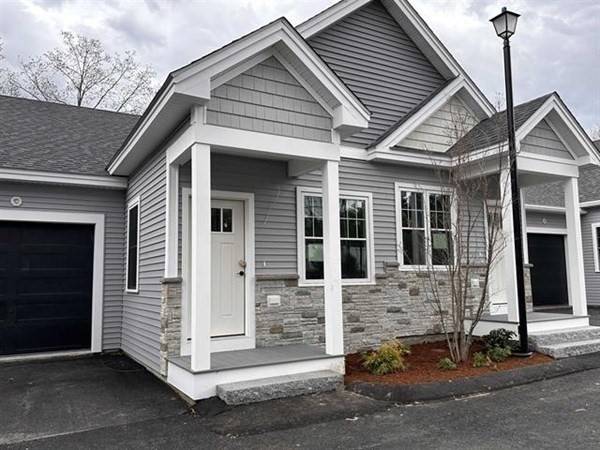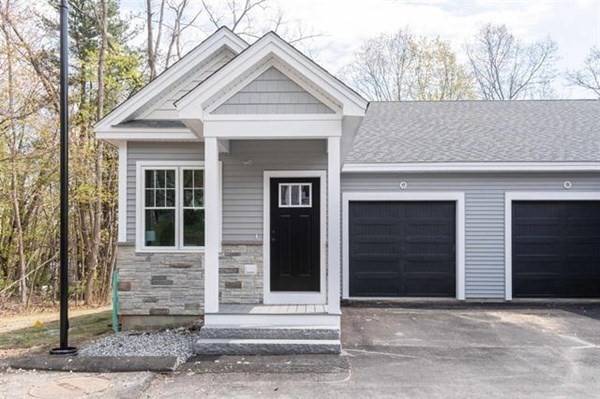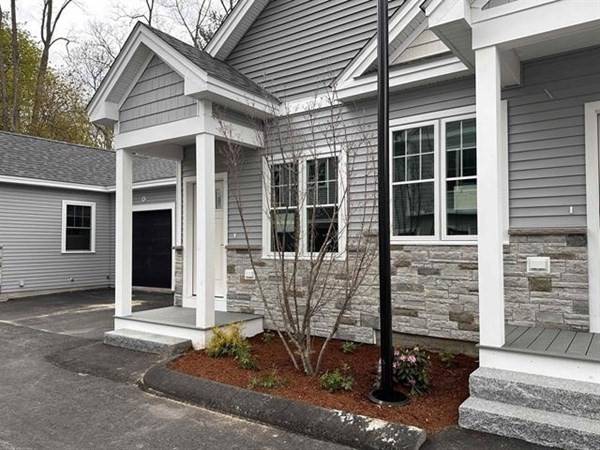For more information regarding the value of a property, please contact us for a free consultation.
17 Sutton Way #3 Nashua, NH 03064
Want to know what your home might be worth? Contact us for a FREE valuation!

Our team is ready to help you sell your home for the highest possible price ASAP
Key Details
Sold Price $479,900
Property Type Condo
Sub Type Condominium
Listing Status Sold
Purchase Type For Sale
Square Footage 1,412 sqft
Price per Sqft $339
MLS Listing ID 73107519
Sold Date 03/08/24
Bedrooms 2
Full Baths 2
HOA Fees $295/mo
HOA Y/N true
Year Built 2023
Tax Year 2023
Lot Size 1.730 Acres
Acres 1.73
Property Description
Welcome to COVINGTON PLACE, a charming 12 Unit Condominium Community for people aged 62 and older, located in desirable North Nashua, adjacent to the historic 125 acre Greeley Park featuring a Bandstand, Walking Trails, Community Gardens, Tennis Courts, Horseshoe Pits, a Picnic area, and much more. These Quality Constructed homes offer you One-Level Living, Hardwood Floors, Granite/Quartz Counter Tops, Two 3/4 bathrooms, Two Bedrooms, Sun Room, Subway Tile, and an oversized Primary Suite with Custom Walk-in Closet Systems, Raised Ceilings and a private bathroom. All Kitchen and Laundry Appliances are Included! The basement contains ample storage space and a Large unheated Finished Flex Room. It is conveniently located near essential services, public transportation and is within walking distance of beautiful Downtown Nashua. The community will have a Clubhouse for residents and a part-time Activities Director as well.Use GPS address 115 Concord St Nashua, NH.Open houses Sat & Sun 12-3pm
Location
State NH
County Hillsborough
Zoning RA
Direction Use GPS address 115 Concord St Nashua, NH 03064.
Rooms
Basement Y
Primary Bedroom Level Main, First
Kitchen Flooring - Hardwood, Dining Area, Pantry, Countertops - Stone/Granite/Solid, Recessed Lighting, Stainless Steel Appliances, Lighting - Overhead
Interior
Heating Central, Forced Air, Natural Gas
Cooling Central Air
Flooring Tile, Carpet, Hardwood
Fireplaces Number 1
Fireplaces Type Living Room
Appliance Range, Dishwasher, Microwave, Refrigerator, Washer, Dryer
Laundry First Floor, In Unit
Basement Type Y
Exterior
Exterior Feature Patio, Professional Landscaping
Garage Spaces 1.0
Community Features Public Transportation, Shopping, Park, Walk/Jog Trails, Medical Facility, Highway Access, House of Worship, Public School, Adult Community
Roof Type Shingle
Total Parking Spaces 1
Garage Yes
Building
Story 1
Sewer Public Sewer
Water Public
Others
Senior Community false
Read Less
Bought with Samuel Boghigian • Keller Williams Gateway Realty



