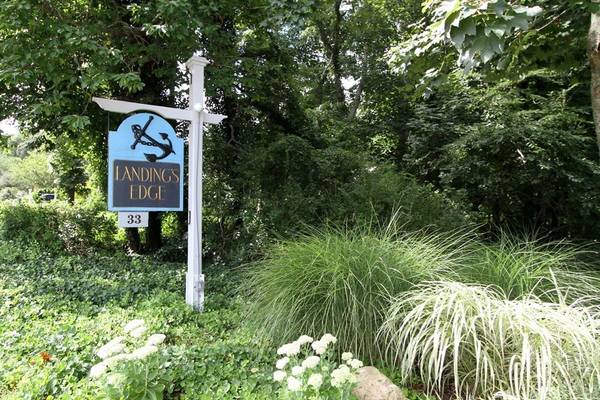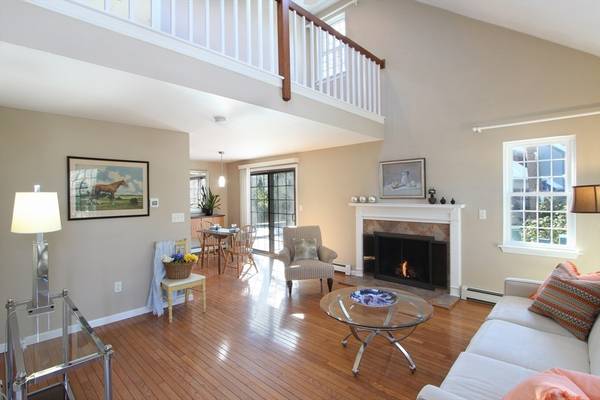For more information regarding the value of a property, please contact us for a free consultation.
33 West Rd #2D Orleans, MA 02653
Want to know what your home might be worth? Contact us for a FREE valuation!

Our team is ready to help you sell your home for the highest possible price ASAP
Key Details
Sold Price $505,000
Property Type Condo
Sub Type Condominium
Listing Status Sold
Purchase Type For Sale
Square Footage 1,115 sqft
Price per Sqft $452
MLS Listing ID 73204101
Sold Date 03/15/24
Bedrooms 2
Full Baths 2
HOA Fees $525/mo
HOA Y/N true
Year Built 1984
Annual Tax Amount $2,652
Tax Year 2024
Property Description
LOCATION, LOCATION! This nicely updated end unit condominium located in Landing’s Edge aims to please. Hardwood floors, central air conditioning, gas fireplace, granite counter tops and stainless-steel appliances to name just a few.This spacious bright condo enjoys an open floorplan with an easy flow between the living room, dining area and kitchen. A large private deck offers plenty of room for outdoor fun and relaxation. The first-floor bedroom with ensuite bath offers direct access to a small deck and the backyard. The second-floor bedroom, also with an ensuite bathroom, boasts plentiful closet space. There is a second-floor landing that provides flex space for a home office, a reading nook or a daybed for summer guests. A large dry heated basement with a walk-in cedar closet is ready for your own design ideas. This unit has hot water gas heat on the first floor and electric baseboard heat on the second floor and in the basement. Newer furnace and hot water tank.
Location
State MA
County Barnstable
Area Orleans (Village)
Zoning LB
Direction Rt 6A to west rd take a left into Landing's Edge
Rooms
Basement Y
Primary Bedroom Level First
Kitchen Flooring - Hardwood, Countertops - Stone/Granite/Solid, Breakfast Bar / Nook, Cabinets - Upgraded, Deck - Exterior, Dryer Hookup - Electric, Exterior Access, Recessed Lighting, Slider, Washer Hookup, Gas Stove
Interior
Interior Features Loft
Heating Baseboard, Electric
Cooling Central Air, Window Unit(s)
Flooring Wood, Carpet
Fireplaces Number 1
Fireplaces Type Living Room
Appliance Range, Refrigerator, Washer, Dryer, Washer/Dryer
Laundry First Floor, In Unit, Electric Dryer Hookup, Washer Hookup
Basement Type Y
Exterior
Exterior Feature Deck
Community Features Shopping, Tennis Court(s), Medical Facility, Bike Path, Conservation Area, Highway Access, House of Worship, Public School
Utilities Available for Gas Range, for Electric Dryer, Washer Hookup
Waterfront Description Beach Front,Bay,Ocean,1/2 to 1 Mile To Beach
Roof Type Shingle
Total Parking Spaces 2
Garage No
Waterfront Description Beach Front,Bay,Ocean,1/2 to 1 Mile To Beach
Building
Story 2
Sewer Private Sewer
Water Public
Others
Pets Allowed Yes w/ Restrictions
Senior Community false
Pets Allowed Yes w/ Restrictions
Read Less
Bought with Gregory Vayneris • William Raveis R.E. & Home Services
Get More Information




