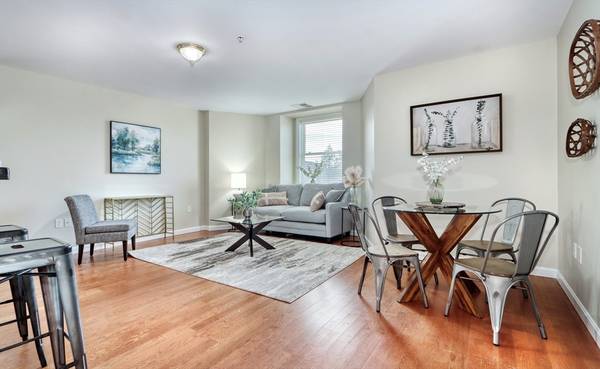For more information regarding the value of a property, please contact us for a free consultation.
16 Willow St #402 Melrose, MA 02176
Want to know what your home might be worth? Contact us for a FREE valuation!

Our team is ready to help you sell your home for the highest possible price ASAP
Key Details
Sold Price $565,000
Property Type Condo
Sub Type Condominium
Listing Status Sold
Purchase Type For Sale
Square Footage 1,058 sqft
Price per Sqft $534
MLS Listing ID 73200478
Sold Date 03/15/24
Bedrooms 2
Full Baths 2
HOA Fees $449/mo
HOA Y/N true
Year Built 2006
Annual Tax Amount $5,594
Tax Year 2024
Property Description
Rarely available top floor, corner unit in Melrose's premier condo building! Nestled in the heart of this vibrant city, this top floor condo offers the perfect blend of modern comfort and convenient access to everything Melrose has to offer. Located between two commuter rail stations and near bus stops for car-free living or take advantage of the coveted garage parking space and never have to clear snow off your car again. Situated just a block from Main Street, you'll have easy access to a diverse array of dining options, shopping and entertainment. The spacious primary bedroom boasts generous closet space, and an en-suite bath. The second bedroom offers flexibility for guests, a home office, or a den, while the second full bath accommodates guests. Plus 2 parking spaces. Whether you're a first-time buyer or down-sizing you will enjoy the convenience and charm of this unit. Schedule your private showing and make this retreat your new home. Offers due Tuesday, February 13th at 12:00pm
Location
State MA
County Middlesex
Zoning BB1
Direction Essex Street to Willow Street. Willow is one-way. Use door closest to the corner of W. Foster Street
Rooms
Basement N
Primary Bedroom Level Fourth Floor
Kitchen Countertops - Stone/Granite/Solid, Breakfast Bar / Nook, Open Floorplan
Interior
Heating Baseboard, Natural Gas
Cooling Central Air
Flooring Wood Laminate
Appliance Range, Dishwasher, Disposal, Microwave, Refrigerator, Washer/Dryer
Laundry Fourth Floor, In Unit
Basement Type N
Exterior
Exterior Feature Balcony
Garage Spaces 1.0
Community Features Public Transportation, Shopping, Medical Facility, Public School, T-Station
Utilities Available for Gas Range
Total Parking Spaces 1
Garage Yes
Building
Story 1
Sewer Public Sewer
Water Public
Schools
Elementary Schools See Mps
Middle Schools Mvmms
High Schools Mhs
Others
Pets Allowed Yes w/ Restrictions
Senior Community false
Pets Allowed Yes w/ Restrictions
Read Less
Bought with David Tang • Thread Real Estate, LLC



