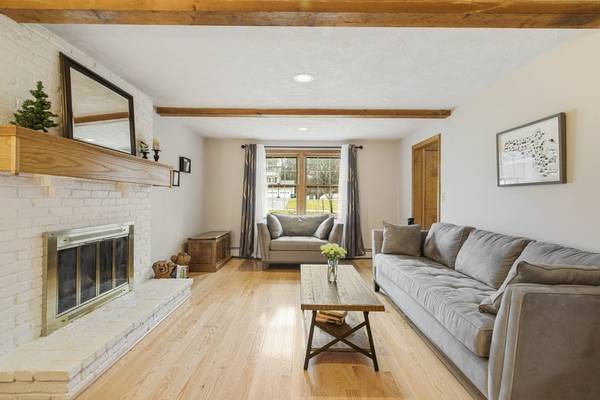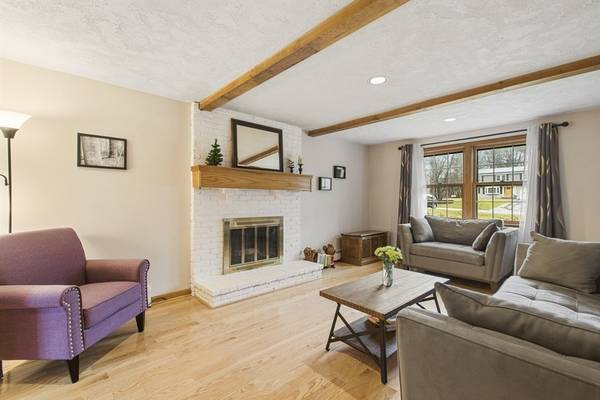For more information regarding the value of a property, please contact us for a free consultation.
71 Evergreen Rd Tewksbury, MA 01876
Want to know what your home might be worth? Contact us for a FREE valuation!

Our team is ready to help you sell your home for the highest possible price ASAP
Key Details
Sold Price $830,000
Property Type Single Family Home
Sub Type Single Family Residence
Listing Status Sold
Purchase Type For Sale
Square Footage 2,052 sqft
Price per Sqft $404
Subdivision Carriage Estates
MLS Listing ID 73190067
Sold Date 03/13/24
Style Colonial
Bedrooms 4
Full Baths 2
Half Baths 1
HOA Y/N false
Year Built 1985
Annual Tax Amount $9,243
Tax Year 2023
Lot Size 0.510 Acres
Acres 0.51
Property Description
A colonial gem nestled on a cul-de-sac of the sought-after Carriage Estates neighborhood. This 4-bedroom, 2.5-bathroom haven spans 2052 sqft and features a blend of classic charm and modern comfort. Many upgrades include granite countertops, stainless steel appliances, newer carpet(2021), recessed lighting, central air(2021), sprinkler brain(2022), and updated baths. Bask in the beauty of New England seasons from the comfort of your screened porch or entertain guests on the oversized deck. Beautifully landscaped yard with a fenced-in backyard, adding privacy and security for your loved ones. Don't miss the opportunity to call this place home, plan your visit today! Age of other systems: Roof(2011), Boiler(2016), Hot Water Heater(2015).
Location
State MA
County Middlesex
Zoning res
Direction Whipple Rd to Farwood Rd to Evergreen Rd
Rooms
Family Room Flooring - Hardwood, Window(s) - Bay/Bow/Box
Basement Partial
Primary Bedroom Level Second
Dining Room Flooring - Hardwood, Chair Rail
Kitchen Flooring - Stone/Ceramic Tile, Dining Area, Countertops - Stone/Granite/Solid, Stainless Steel Appliances
Interior
Heating Baseboard, Natural Gas
Cooling Central Air
Flooring Tile, Carpet, Hardwood
Fireplaces Number 1
Fireplaces Type Living Room
Appliance Gas Water Heater, Water Heater, Range, Dishwasher, Disposal, Microwave, Refrigerator, Washer, Dryer
Laundry First Floor
Basement Type Partial
Exterior
Exterior Feature Porch - Screened, Deck, Sprinkler System, Fenced Yard, Stone Wall, Outdoor Gas Grill Hookup
Garage Spaces 2.0
Fence Fenced/Enclosed, Fenced
Community Features Public Transportation, Shopping, Tennis Court(s), Park, Highway Access, House of Worship, Public School, T-Station
Utilities Available for Gas Range, Outdoor Gas Grill Hookup
Roof Type Shingle
Total Parking Spaces 4
Garage Yes
Building
Lot Description Easements
Foundation Concrete Perimeter
Sewer Public Sewer
Water Public, Private
Schools
Elementary Schools Dewing
Middle Schools Wynn
High Schools Tewksbury Mem
Others
Senior Community false
Read Less
Bought with Evelyn Rockas • Coldwell Banker Realty - Lynnfield



