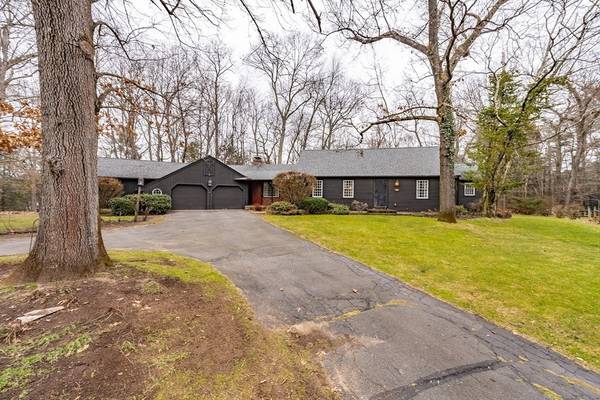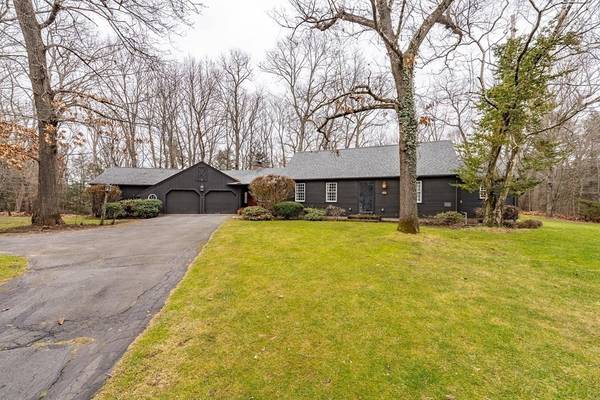For more information regarding the value of a property, please contact us for a free consultation.
152 Elizabeth Ave Westfield, MA 01085
Want to know what your home might be worth? Contact us for a FREE valuation!

Our team is ready to help you sell your home for the highest possible price ASAP
Key Details
Sold Price $443,400
Property Type Single Family Home
Sub Type Single Family Residence
Listing Status Sold
Purchase Type For Sale
Square Footage 2,613 sqft
Price per Sqft $169
Subdivision Paper Mill
MLS Listing ID 73190582
Sold Date 03/18/24
Style Cape
Bedrooms 3
Full Baths 3
Half Baths 1
HOA Y/N false
Year Built 1966
Annual Tax Amount $5,542
Tax Year 2023
Lot Size 1.630 Acres
Acres 1.63
Property Description
Walk in this one-of-a-kind, New England Cape style home and you'll experience a warm, homey feel! Stunning hardwood flooring refinished in recent yrs. gleam throughout the house. The brick wall fireplace add ambiance, extra-large windows throughout a sunlight and warmth and a kitchen perfect for daily cooking and entertaining guests. A main bedroom with French doors leading outside, boasts a large en suite with vaulted ceiling, stunning double vanity and windows with a wow factor! You'll find a spacious living room just right for relaxing and first floor bathroom with stackable washer and dryer, seller is leaving for buyers' enjoyment! Two additional bedrooms and full bath on the second floor. Newly finished basement for added bonus space, guests and or a private office. The huge garage, you need to see to believe, workspace and storage for lawn care loft space too! 1.5+-acre lot in a desirable neighborhood. NO TRESSPASSING.
Location
State MA
County Hampden
Zoning R1
Direction GPS
Rooms
Basement Full, Finished, Interior Entry, Bulkhead
Primary Bedroom Level Main, First
Dining Room Wood / Coal / Pellet Stove, Flooring - Hardwood, Window(s) - Bay/Bow/Box, Deck - Exterior, Exterior Access, Open Floorplan, Slider, Lighting - Pendant
Kitchen Wood / Coal / Pellet Stove, Flooring - Hardwood, Dining Area, Countertops - Upgraded, Kitchen Island, Country Kitchen, Exterior Access, Open Floorplan, Lighting - Pendant
Interior
Interior Features Bathroom - Half, Slider, Bathroom, Sun Room, Sitting Room, Central Vacuum, High Speed Internet
Heating Forced Air, Baseboard, Oil, Natural Gas, Pellet Stove
Cooling Central Air
Flooring Tile, Carpet, Hardwood, Flooring - Wall to Wall Carpet
Fireplaces Number 1
Fireplaces Type Dining Room, Kitchen
Appliance Water Heater, Range, Dishwasher, Microwave, Refrigerator, Washer, Dryer
Laundry Flooring - Stone/Ceramic Tile, Main Level, First Floor, Electric Dryer Hookup, Washer Hookup
Basement Type Full,Finished,Interior Entry,Bulkhead
Exterior
Exterior Feature Porch, Deck - Wood
Garage Spaces 2.0
Community Features Shopping, Park, Walk/Jog Trails, Golf, Medical Facility, Conservation Area, Highway Access, House of Worship, Public School, University
Utilities Available for Electric Range, for Electric Oven, for Electric Dryer, Washer Hookup
Waterfront Description Stream
Roof Type Shingle
Total Parking Spaces 3
Garage Yes
Waterfront Description Stream
Building
Lot Description Wooded, Cleared, Level, Steep Slope
Foundation Concrete Perimeter
Sewer Private Sewer
Water Public
Schools
Elementary Schools Paper Mill
Others
Senior Community false
Read Less
Bought with Amanda Larose • Executive Real Estate, Inc.



