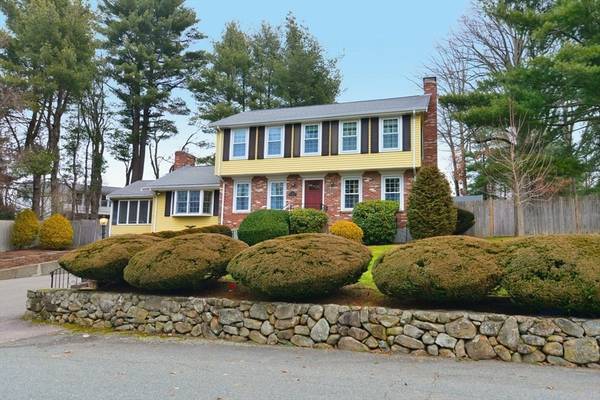For more information regarding the value of a property, please contact us for a free consultation.
24 Casey St Canton, MA 02021
Want to know what your home might be worth? Contact us for a FREE valuation!

Our team is ready to help you sell your home for the highest possible price ASAP
Key Details
Sold Price $770,000
Property Type Single Family Home
Sub Type Single Family Residence
Listing Status Sold
Purchase Type For Sale
Square Footage 1,952 sqft
Price per Sqft $394
MLS Listing ID 73201469
Sold Date 03/15/24
Style Colonial,Garrison
Bedrooms 3
Full Baths 1
Half Baths 1
HOA Y/N false
Year Built 1969
Annual Tax Amount $7,408
Tax Year 2024
Lot Size 0.300 Acres
Acres 0.3
Property Description
Prime Canton location, move-in ready. Main level features fireplaced living room , updated country kitchen with new appliances, breakfast bar, granite counters, laminated floors, and large dining area, great room features gas log fireplace, with sliders to backyard entertainment area including an inground pool, for all your family gatherings with additional 3 season sunroom and a half bath. The second floor offers 3 bedrooms all with ample closet space and a main updated bathroom. fully fenced, landscaped backyard with newer shed. Lower level features partially finished home office/exercise room, laundry area, workshop, and half bath. with access to the 1-car attached garage, newer replacement windows plus pull-down stairs to the attic for additional storage. Around the corner from Luce Elementary & convenient to highway, commuter rail, Canton Center. this property is range priced, Sellers will negotiate any offers between $724900- $797,000. First Open house Thursday from 2-4pm
Location
State MA
County Norfolk
Zoning SRC
Direction 93S to exit 2A, R 138 S, R on Washington St., left on pleasant St., R on Meadows Ave, R on Casey St
Rooms
Family Room Flooring - Wall to Wall Carpet, Window(s) - Bay/Bow/Box, Cable Hookup, Exterior Access, High Speed Internet Hookup, Slider
Basement Full, Interior Entry, Garage Access, Bulkhead, Sump Pump, Concrete
Primary Bedroom Level Second
Kitchen Dining Area, Countertops - Stone/Granite/Solid, Kitchen Island, Breakfast Bar / Nook, Cabinets - Upgraded, Country Kitchen, Remodeled, Gas Stove, Lighting - Overhead
Interior
Interior Features Slider, Lighting - Overhead, Sun Room, Internet Available - Broadband
Heating Forced Air, Natural Gas
Cooling Central Air
Flooring Tile, Carpet, Laminate, Flooring - Wall to Wall Carpet
Fireplaces Number 2
Fireplaces Type Family Room, Living Room
Appliance Gas Water Heater, Water Heater, Range, Dishwasher, Disposal, Microwave, Refrigerator, Washer, Dryer, ENERGY STAR Qualified Refrigerator, ENERGY STAR Qualified Dryer, ENERGY STAR Qualified Dishwasher, ENERGY STAR Qualified Washer, Plumbed For Ice Maker
Laundry Electric Dryer Hookup, Exterior Access, Washer Hookup, In Basement
Basement Type Full,Interior Entry,Garage Access,Bulkhead,Sump Pump,Concrete
Exterior
Exterior Feature Patio, Pool - Inground, Rain Gutters, Storage, Professional Landscaping, Screens, Fenced Yard
Garage Spaces 1.0
Fence Fenced/Enclosed, Fenced
Pool In Ground
Community Features Shopping, Pool, Tennis Court(s), Park, Walk/Jog Trails, Stable(s), Golf, Laundromat, Conservation Area, Highway Access, House of Worship, Public School, T-Station
Utilities Available for Gas Range, for Gas Oven, for Electric Dryer, Washer Hookup, Icemaker Connection
Roof Type Shingle
Total Parking Spaces 4
Garage Yes
Private Pool true
Building
Lot Description Cleared, Sloped
Foundation Concrete Perimeter, Irregular
Sewer Public Sewer
Water Public
Schools
Elementary Schools Luce
Middle Schools Galvin
High Schools Canton High
Others
Senior Community false
Acceptable Financing Contract, Lender Approval Required
Listing Terms Contract, Lender Approval Required
Read Less
Bought with Maureen Berry • Kelley & Rege Properties, Inc.



