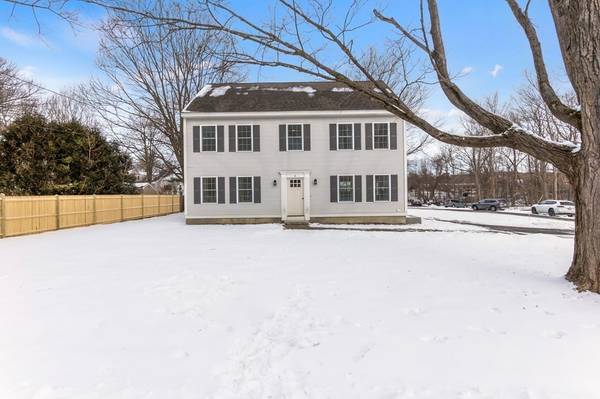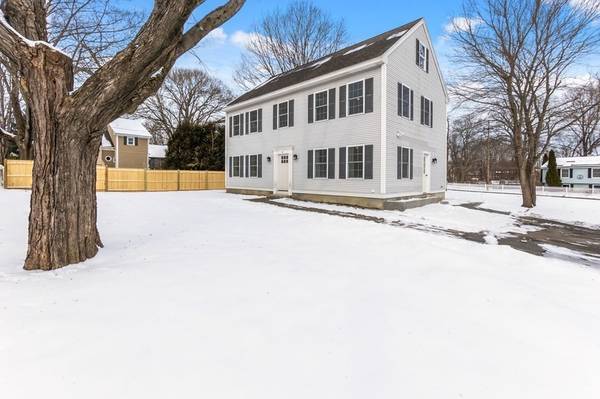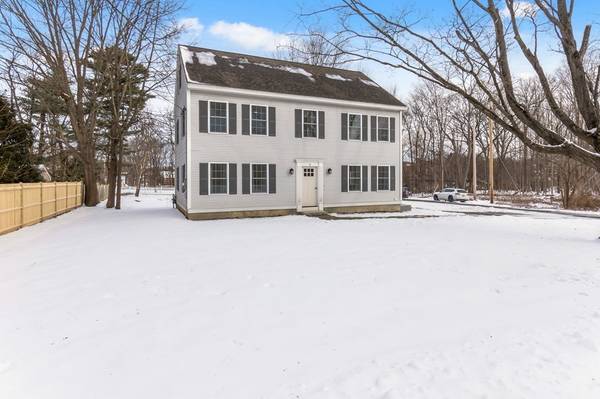For more information regarding the value of a property, please contact us for a free consultation.
4 Field St Amesbury, MA 01913
Want to know what your home might be worth? Contact us for a FREE valuation!

Our team is ready to help you sell your home for the highest possible price ASAP
Key Details
Sold Price $689,000
Property Type Single Family Home
Sub Type Single Family Residence
Listing Status Sold
Purchase Type For Sale
Square Footage 2,964 sqft
Price per Sqft $232
MLS Listing ID 73200345
Sold Date 03/19/24
Style Colonial
Bedrooms 4
Full Baths 2
Half Baths 1
HOA Y/N false
Year Built 2013
Annual Tax Amount $8,879
Tax Year 2024
Lot Size 7,840 Sqft
Acres 0.18
Property Description
Welcome to Amesbury! With four bedrooms, two and a half baths and over 2900 square feet of living space, this just may be the home you have been waiting for. While this house is only ten years old, the owner has just remodeled the kitchen + primary suite, installed new flooring throughout the entire home and painted the interior. The kitchen boasts quartz countertops and brand new stainless steel appliances. The primary suite includes a walk-in closet and tiled shower. Upstairs on the third floor, enjoy a fourth bedroom and large bonus room. The location truly is the best of both worlds: a quiet street but close to all that downtown Amesbury has to offer -- restaurants, cafes, shops and the millyard, which hosts lots of community events throughout the year.
Location
State MA
County Essex
Zoning R8
Direction Main St. to Aubin St. to Field St.
Rooms
Family Room Flooring - Wall to Wall Carpet, Attic Access, Recessed Lighting
Primary Bedroom Level Second
Dining Room Flooring - Wood, Open Floorplan, Recessed Lighting, Remodeled, Beadboard
Kitchen Flooring - Wood, Countertops - Stone/Granite/Solid, Exterior Access, Open Floorplan, Recessed Lighting, Remodeled, Stainless Steel Appliances
Interior
Heating Baseboard, Natural Gas
Cooling None
Flooring Carpet, Bamboo
Appliance Gas Water Heater, Range, Dishwasher, Disposal, Microwave, Refrigerator
Exterior
Exterior Feature Patio
Community Features Shopping, Walk/Jog Trails, Laundromat, Bike Path, Highway Access, House of Worship, Public School
Total Parking Spaces 2
Garage No
Building
Lot Description Corner Lot, Level
Foundation Slab
Sewer Public Sewer
Water Public
Others
Senior Community false
Read Less
Bought with The Barnes Team • RE/MAX Bentley's



