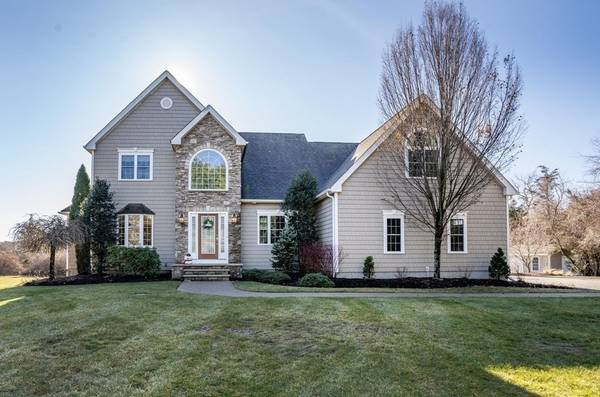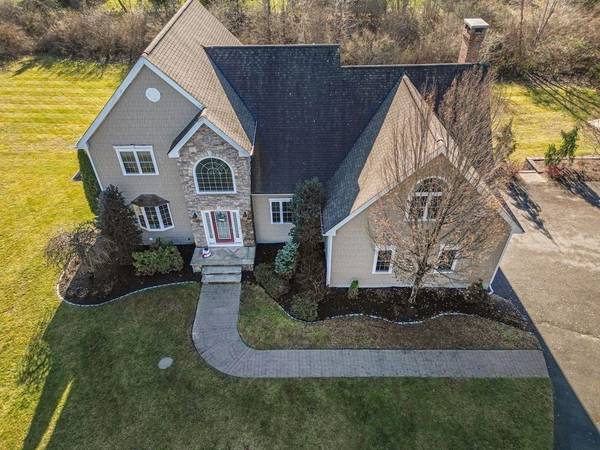For more information regarding the value of a property, please contact us for a free consultation.
78 Mikayla Ann Dr Rehoboth, MA 02769
Want to know what your home might be worth? Contact us for a FREE valuation!

Our team is ready to help you sell your home for the highest possible price ASAP
Key Details
Sold Price $801,000
Property Type Single Family Home
Sub Type Single Family Residence
Listing Status Sold
Purchase Type For Sale
Square Footage 4,029 sqft
Price per Sqft $198
Subdivision Stoney Path Farm
MLS Listing ID 73185741
Sold Date 03/20/24
Style Colonial
Bedrooms 4
Full Baths 2
Half Baths 2
HOA Y/N false
Year Built 2004
Annual Tax Amount $7,403
Tax Year 2023
Lot Size 1.380 Acres
Acres 1.38
Property Description
Meticulously Maintained Custom Built Colonial Boasting An Open Floor Plan with over 3000 Sq ft. This Lovely Residence Offers an Expansive Living area Complimented by a Finished Walkout Basement that's Great for Entertainment or Additional Living Space. Huge Living Room, Dining Room with Wainscoting, Crown Moulding, Built in Bench Seating & Hardwood Flooring. Ample Kitchen, Under Cabinet lighting ,Pantry & Granite Countertops. Sunny Family Room w/ Wood Burning Fireplace & Cathedral Ceiling. Central Air, Upstairs You'll Find 4 Generous Bedrooms. Ensuite Has A Walk in Closet, Stand Alone Tiled Shower. A Jetted Tub & Double Vanity. New Composite Deck in 2021 Leading out to a Nice Level Yard. Decorative Landscape Lighting, Stone Wall, Shed ( has 2 sets of Dbl Doors) & Whole House Generator w/ Concrete Pad & 2 Propane Tanks. Lower level Has A Great Bar area, Half Bath, Storage Area, Utility Sink, Buderas Boiler & Water Filtration System. Area behind Shed has Stone for Additional Parking
Location
State MA
County Bristol
Zoning RS
Direction Route 118 to Plain St to Mikayla Ann Drive
Rooms
Family Room Cathedral Ceiling(s), Flooring - Wall to Wall Carpet, Open Floorplan
Basement Full, Partially Finished, Walk-Out Access
Primary Bedroom Level Second
Dining Room Flooring - Hardwood, Open Floorplan, Wainscoting, Crown Molding
Kitchen Flooring - Stone/Ceramic Tile, Pantry, Countertops - Stone/Granite/Solid, Kitchen Island, Open Floorplan, Recessed Lighting, Slider, Stainless Steel Appliances, Lighting - Pendant
Interior
Interior Features Lighting - Sconce, Wainscoting, Crown Molding, Breakfast Bar / Nook, Bathroom - Half, Entrance Foyer, Home Office, Game Room, Bathroom
Heating Forced Air, Baseboard, Oil
Cooling Central Air
Flooring Tile, Carpet, Hardwood, Flooring - Hardwood, Flooring - Wall to Wall Carpet
Fireplaces Number 1
Fireplaces Type Family Room
Appliance Water Heater, Oven, Dishwasher, Range, Refrigerator, Water Softener
Laundry Sink, First Floor
Basement Type Full,Partially Finished,Walk-Out Access
Exterior
Exterior Feature Deck - Composite, Storage, Professional Landscaping, Sprinkler System, Decorative Lighting, Stone Wall
Garage Spaces 2.0
Community Features Shopping, Walk/Jog Trails, Stable(s), Golf, Highway Access, Public School
Utilities Available for Electric Oven, Generator Connection
Roof Type Shingle
Total Parking Spaces 6
Garage Yes
Building
Lot Description Level
Foundation Concrete Perimeter
Sewer Private Sewer
Water Private
Schools
Elementary Schools Palmer River
Middle Schools Beckwith
High Schools Dr
Others
Senior Community false
Read Less
Bought with Pavan Patel • Realty ONE Group Nest



