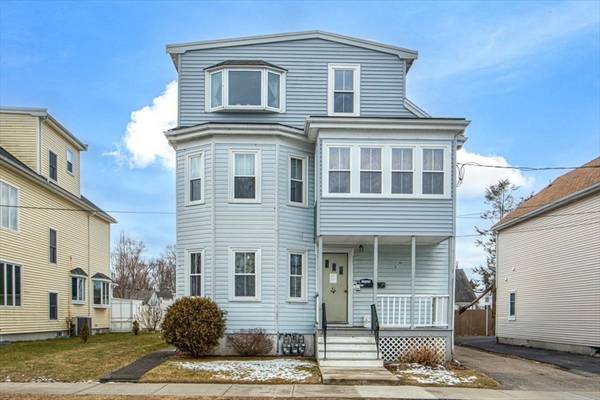For more information regarding the value of a property, please contact us for a free consultation.
41 Sturtevant Ave Norwood, MA 02062
Want to know what your home might be worth? Contact us for a FREE valuation!

Our team is ready to help you sell your home for the highest possible price ASAP
Key Details
Sold Price $860,000
Property Type Multi-Family
Sub Type Multi Family
Listing Status Sold
Purchase Type For Sale
Square Footage 3,263 sqft
Price per Sqft $263
MLS Listing ID 73207450
Sold Date 03/22/24
Bedrooms 6
Full Baths 3
Year Built 1923
Annual Tax Amount $7,128
Tax Year 2024
Lot Size 4,791 Sqft
Acres 0.11
Property Description
Excellent 2-family income property on a quiet street within walking distance to schools, shopping & more. Each unit has hardwood & tile throughout as well as original character and charm. Kitchens feature a long peninsula and a pantry nook with fridge and are also equipped with a range, microwave & dishwasher plus a spacious dining area. All light fixtures are accented by a ceiling medallion. Bedrooms boast double door closets, offering ample storage. The main bedroom includes an additional versatile space that can be used as a WIC, office, etc. Off the bedrooms is a full bath. Each unit has a backdoor with access to parking. The second unit mirrors the layout of the first, with the extra bonus of an enclosed porch & additional floor. Upper level includes a kitchenette, living room w/ bay window, 2 more bedrooms & a bath w/ shower. The basement hosts coin-operated laundry facilities & individual storage space. Outside garage provides space for 2 cars or additional storage options.
Location
State MA
County Norfolk
Zoning G
Direction Washington St. to Sturtevant Ave
Rooms
Basement Full, Walk-Out Access, Unfinished
Interior
Interior Features Laundry Room, Ceiling Fan(s), Storage, Bathroom with Shower Stall, Bathroom With Tub & Shower, Living Room, Kitchen, Office/Den
Heating Natural Gas
Cooling None, Window Unit(s)
Flooring Tile, Hardwood
Appliance Washer, Dryer, Range, Dishwasher, Disposal, Microwave, Refrigerator, Range Hood
Laundry Electric Dryer Hookup, Washer Hookup
Basement Type Full,Walk-Out Access,Unfinished
Exterior
Exterior Feature Balcony, Rain Gutters
Garage Spaces 2.0
Community Features Public Transportation, Shopping, Pool, Tennis Court(s), Park, Walk/Jog Trails, Golf, Medical Facility, Laundromat, Bike Path, Conservation Area, Highway Access, House of Worship, Private School, Public School, T-Station
Utilities Available for Electric Range, for Electric Dryer, Washer Hookup
Roof Type Shingle
Total Parking Spaces 3
Garage Yes
Building
Lot Description Level
Story 3
Foundation Concrete Perimeter
Sewer Public Sewer
Water Public
Schools
Elementary Schools Balch
Middle Schools Coakley Ms
High Schools Norwood Hs
Others
Senior Community false
Read Less
Bought with Katherine Bingham • RE/MAX Distinct Advantage



