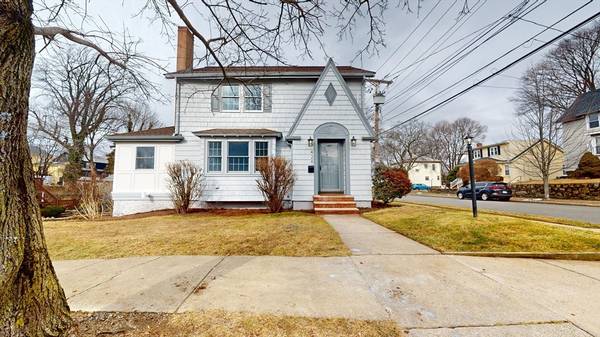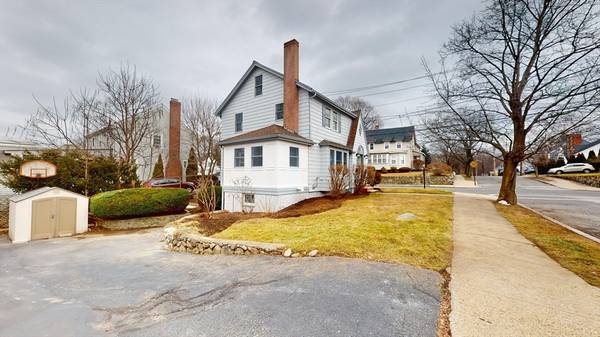For more information regarding the value of a property, please contact us for a free consultation.
426 East Foster Street Melrose, MA 02176
Want to know what your home might be worth? Contact us for a FREE valuation!

Our team is ready to help you sell your home for the highest possible price ASAP
Key Details
Sold Price $942,000
Property Type Single Family Home
Sub Type Single Family Residence
Listing Status Sold
Purchase Type For Sale
Square Footage 2,054 sqft
Price per Sqft $458
MLS Listing ID 73198798
Sold Date 03/25/24
Style Colonial
Bedrooms 3
Full Baths 2
Half Baths 1
HOA Y/N false
Year Built 1940
Annual Tax Amount $6,873
Tax Year 2024
Lot Size 3,920 Sqft
Acres 0.09
Property Description
STUNNINGLY RENOVATED COLONIAL, in outstanding Eastside Neighborhood. Enjoy spacious luxury living in this elegant, 3-4 BR. w/2 & a half Baths, all the bells and whistles plus more. Huge first floor LR, w/ French Doors, fireplace, crown moldings, open space galore, for entertaining. Granite, SS Kitchen, features breakfast bar adjoining larger family room and private Office. Enjoy 3 Bedrooms on second floor w/ full Bath. Fun Room on third floor perfect for kid's playroom for hobbies. Lower space has tons of storage, more space for adult privacy, w/full Bath, Laundry Room, extra closet, even sink. Professionally landscaped backyard. Steps to Melrose Common Park & Mount Hood Golf Course, Bus, RTS. 3 Commuter Train, & Winthrop Elementary School, trendy Downtown Restaurants, just a mile from Rts. 1 and 93.
Location
State MA
County Middlesex
Zoning Res
Direction Waverly to East Foster
Rooms
Family Room Bathroom - Full, Flooring - Vinyl
Basement Full, Finished, Partially Finished, Walk-Out Access, Interior Entry, Garage Access, Concrete
Primary Bedroom Level Second
Dining Room Flooring - Hardwood, Breakfast Bar / Nook, Open Floorplan, Recessed Lighting, Remodeled, Crown Molding
Kitchen Flooring - Hardwood, Recessed Lighting, Remodeled, Lighting - Sconce
Interior
Interior Features Closet, Closet - Linen, Recessed Lighting, Entrance Foyer, Office, Bonus Room
Heating Baseboard
Cooling Wall Unit(s)
Flooring Wood, Flooring - Hardwood, Laminate
Fireplaces Number 1
Fireplaces Type Living Room
Appliance Gas Water Heater, Water Heater, Range, Dishwasher, Disposal, Microwave, Refrigerator, Freezer
Laundry Flooring - Laminate, Gas Dryer Hookup, Remodeled, Sink, In Basement
Basement Type Full,Finished,Partially Finished,Walk-Out Access,Interior Entry,Garage Access,Concrete
Exterior
Exterior Feature Covered Patio/Deck, Storage
Garage Spaces 1.0
Community Features Public Transportation, Shopping, Tennis Court(s), Park, Golf, Medical Facility, Highway Access, Private School, Public School, T-Station
Utilities Available for Gas Range, for Gas Oven, for Gas Dryer
Roof Type Shingle
Total Parking Spaces 2
Garage Yes
Building
Lot Description Corner Lot
Foundation Block
Sewer Public Sewer
Water Public
Architectural Style Colonial
Others
Senior Community false
Read Less
Bought with Jill Leeman • Compass



