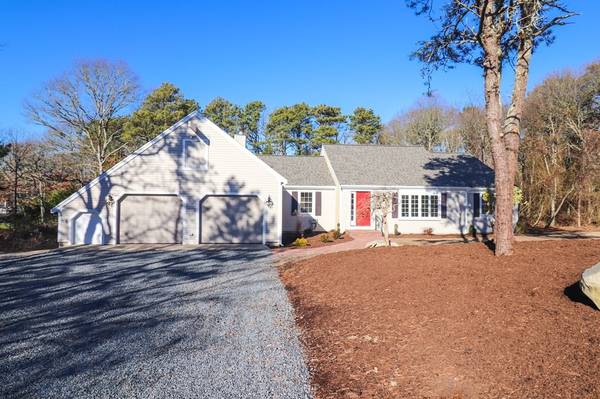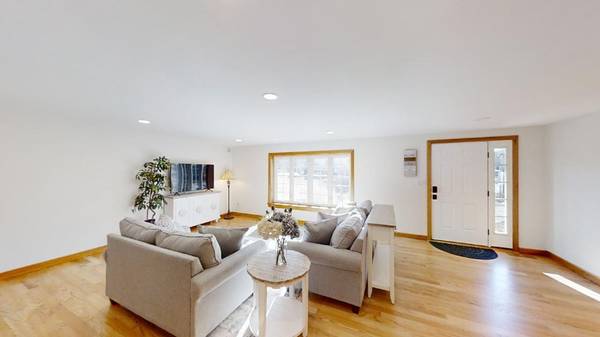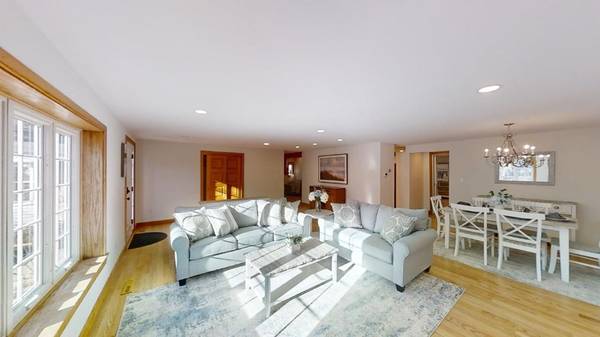For more information regarding the value of a property, please contact us for a free consultation.
92 Rocky Hill Road Brewster, MA 02631
Want to know what your home might be worth? Contact us for a FREE valuation!

Our team is ready to help you sell your home for the highest possible price ASAP
Key Details
Sold Price $1,025,000
Property Type Single Family Home
Sub Type Single Family Residence
Listing Status Sold
Purchase Type For Sale
Square Footage 2,122 sqft
Price per Sqft $483
MLS Listing ID 73190718
Sold Date 03/25/24
Style Ranch
Bedrooms 3
Full Baths 3
Half Baths 1
HOA Y/N false
Year Built 1984
Annual Tax Amount $5,290
Tax Year 2024
Lot Size 0.940 Acres
Acres 0.94
Property Description
Fresh off an extensive renovation, this three bedroom three and a half bath ranch is waiting for you to call home! As you step through the front door you will notice the beautiful hardwood flooring throughout the home. The primary bedroom offers a private full bath, walk-in closet and sliders to the sunroom. The two guest bedrooms and a full bath are located in a wing with pocket doors to close off if not in use. The kitchen offers new stainless appliances, granite counters, breakfast bar overlooking the great room with a gas fireplace and sliders to the sunroom. Home office with pocket doors for those who work from home. Half bath located on first floor. First floor washer and dryer. Two car attached garage; new roof, new bathrooms, new deck, the list goes on. Partially finished lower level provides a ton of storage, walk out basement and full bath. Central A/C to keep you cool in the summer and large deck perfect for entertaining. Buyers to confirm all information contained herein.
Location
State MA
County Barnstable
Zoning RL
Direction Satucket Road to Rocky Hill
Rooms
Basement Full, Partially Finished, Walk-Out Access, Interior Entry
Primary Bedroom Level First
Interior
Interior Features Sun Room, Home Office
Heating Forced Air, Natural Gas
Cooling Central Air
Flooring Tile, Hardwood
Fireplaces Number 1
Appliance Gas Water Heater, Range, Dishwasher, Microwave, Refrigerator, Washer, Dryer
Laundry First Floor, Electric Dryer Hookup, Washer Hookup
Basement Type Full,Partially Finished,Walk-Out Access,Interior Entry
Exterior
Exterior Feature Deck, Rain Gutters, Screens
Garage Spaces 2.0
Utilities Available for Electric Range, for Electric Dryer, Washer Hookup
Waterfront Description Beach Front,Bay,Beach Ownership(Public)
Roof Type Shingle
Total Parking Spaces 4
Garage Yes
Waterfront Description Beach Front,Bay,Beach Ownership(Public)
Building
Lot Description Wooded, Cleared, Gentle Sloping, Level, Sloped
Foundation Concrete Perimeter
Sewer Private Sewer
Water Public
Architectural Style Ranch
Others
Senior Community false
Acceptable Financing Contract
Listing Terms Contract
Read Less
Bought with Patrick J. Foran • Foran Realty, Inc.



