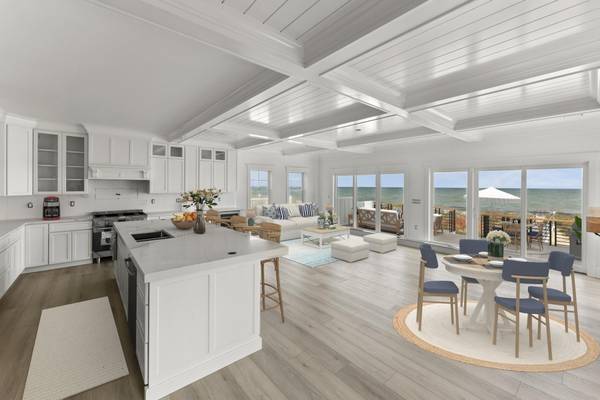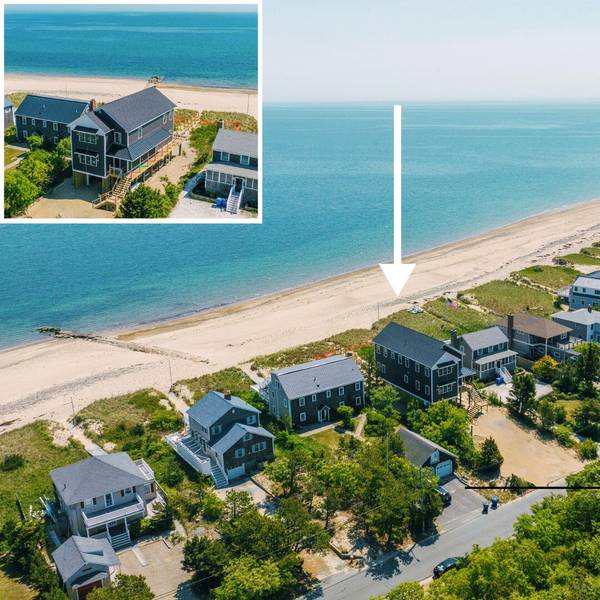For more information regarding the value of a property, please contact us for a free consultation.
117 Phillips Road Sagamore Beach, MA 02562
Want to know what your home might be worth? Contact us for a FREE valuation!

Our team is ready to help you sell your home for the highest possible price ASAP
Key Details
Sold Price $3,060,000
Property Type Single Family Home
Sub Type Single Family Residence
Listing Status Sold
Purchase Type For Sale
Square Footage 2,800 sqft
Price per Sqft $1,092
MLS Listing ID 22304294
Sold Date 03/25/24
Style Colonial
Bedrooms 3
Full Baths 3
Half Baths 1
HOA Y/N No
Abv Grd Liv Area 2,800
Originating Board Cape Cod & Islands API
Year Built 2023
Annual Tax Amount $12,310
Tax Year 2023
Lot Size 0.270 Acres
Acres 0.27
Special Listing Condition None
Property Description
Oceanfront new construction home with private sandy beach & amazing views . Sun, sand, sea, sunsets, & waves.. you can have it all here at spectacular Sagamore Beach. Beautifully designed 2,800 square ft floor-plan optimizes the water views with gorgeous spaces for entertaining and relaxing, inside and out. Wrap around covered ff porch, 420 sq ft back deck, 2nd floor balcony, PLUS boardwalk to the beach! Stunning trim and details throughout. The great room features a custom coffered ceiling, fireplace, & built-in cabinetry. The kitchen boasts an over 10ft island with a breakfast bar, high-end appliances, white Shaker style cabinetry, and a dining area. First-floor bonus room versatile options for guests, office, den w/full bath. 2nd level primary suite offers breathtaking views & balcony, walk-in closet, and a luxurious bathroom with double sink vanity, and custom tile shower. Make Cape Cod summer traditions and memories here, without the bridge traffic hassle!
Location
State MA
County Barnstable
Zoning 1
Direction Meetinghouse Road, left on Williston Rd, right on Bradford, right on Phillips.
Body of Water Atlantic Ocean
Rooms
Primary Bedroom Level Second
Master Bedroom 26x15.6
Bedroom 2 Second 15.4x14.3
Bedroom 3 Second 25.4x18.1
Dining Room Recessed Lighting, Wet Bar, View
Kitchen Kitchen, Upgraded Cabinets, View, Breakfast Bar, Kitchen Island, Pantry, Recessed Lighting
Interior
Interior Features Central Vacuum, HU Cable TV, Wine Cooler, Wet Bar, Walk-In Closet(s), Recessed Lighting, Pantry
Heating Other
Cooling Central Air
Flooring Vinyl, Tile
Fireplaces Number 1
Fireplaces Type Gas
Fireplace Yes
Appliance Refrigerator, Gas Range, Microwave, Dishwasher
Laundry Electric Dryer Hookup, Laundry Room, First Floor
Exterior
Exterior Feature Outdoor Shower, Other
Garage Spaces 2.0
Community Features Beach
Waterfront Description Beach Front,Ocean Front
View Y/N Yes
Water Access Desc Ocean
View Ocean
Roof Type Asphalt
Street Surface Paved
Porch Deck
Garage Yes
Private Pool No
Waterfront Description Beach Front,Ocean Front
Building
Lot Description Bike Path, Major Highway, Near Golf Course, Shopping, Public Tennis, Level, Views
Faces Meetinghouse Road, left on Williston Rd, right on Bradford, right on Phillips.
Story 2
Foundation Other
Sewer Private Sewer
Water Public
Level or Stories 2
Structure Type Vinyl/Aluminum
New Construction Yes
Schools
Elementary Schools Bourne
Middle Schools Bourne
High Schools Bourne
School District Bourne
Others
Tax ID 4.4790
Acceptable Financing Conventional
Distance to Beach 0 - .1
Listing Terms Conventional
Special Listing Condition None
Read Less




