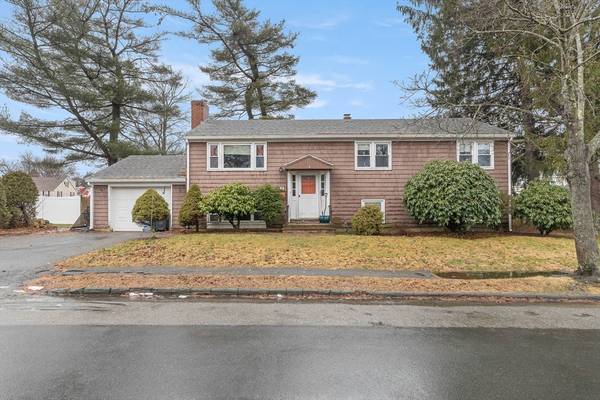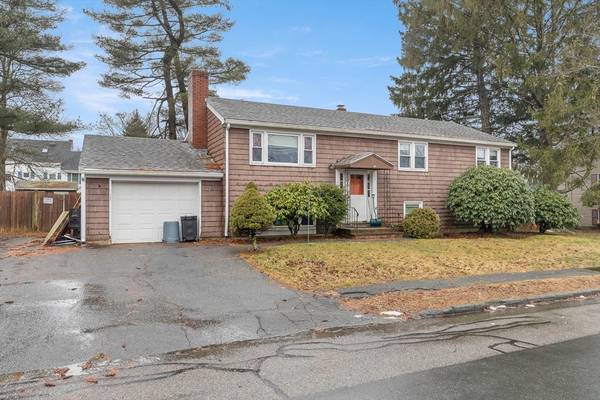For more information regarding the value of a property, please contact us for a free consultation.
30 Taft Ave Beverly, MA 01915
Want to know what your home might be worth? Contact us for a FREE valuation!

Our team is ready to help you sell your home for the highest possible price ASAP
Key Details
Sold Price $550,000
Property Type Single Family Home
Sub Type Single Family Residence
Listing Status Sold
Purchase Type For Sale
Square Footage 2,075 sqft
Price per Sqft $265
MLS Listing ID 73202060
Sold Date 03/27/24
Style Raised Ranch,Split Entry
Bedrooms 4
Full Baths 2
HOA Y/N false
Year Built 1970
Annual Tax Amount $6,245
Tax Year 2023
Lot Size 10,018 Sqft
Acres 0.23
Property Description
First time on the market! This Raised Ranch in Beverly's Ryal Side with a versatile layout ends your search for “the” home. In addition to a fabulous location in one of Beverly's most popular neighborhoods, this one-owner property with garage has 4 bedrooms, 2 full bathrooms, screened porch and a fantastic fully fenced back yard with an in-ground pool and “play” space for friends and family. Inside, the flexible open flow main level has hardwood flooring throughout and a spacious living-dining room. Adding a center island or eating area to the L-shaped kitchen w/ stainless-steel appliances is easy. The main level also features 3 bedrooms and a full bath with a tub/shower ensemble. There's more! The finished lower includes the fourth spacious bedroom, fireplaced family room and a bonus room perfect for a home office, and a fully tiled bath w/ a stall shower. Create a teen/in-law suite, amazing family/craft room- the list goes on! Showings begin Wednesday!
Location
State MA
County Essex
Zoning R10
Direction Bridge to Western to Taft
Rooms
Family Room Flooring - Laminate
Primary Bedroom Level Main, Second
Dining Room Flooring - Hardwood
Kitchen Flooring - Stone/Ceramic Tile
Interior
Interior Features Sun Room, Bonus Room
Heating Baseboard, Natural Gas
Cooling None
Flooring Tile, Laminate, Hardwood
Fireplaces Number 1
Fireplaces Type Family Room
Appliance Range, Dishwasher, Refrigerator, Washer, Dryer
Laundry Second Floor
Exterior
Exterior Feature Pool - Inground
Garage Spaces 1.0
Pool In Ground
Waterfront Description Beach Front,Ocean
Roof Type Shingle
Total Parking Spaces 2
Garage Yes
Private Pool true
Waterfront Description Beach Front,Ocean
Building
Foundation Concrete Perimeter
Sewer Public Sewer
Water Public
Others
Senior Community false
Read Less
Bought with Valbona Lavdari • Coldwell Banker Realty - Andover



