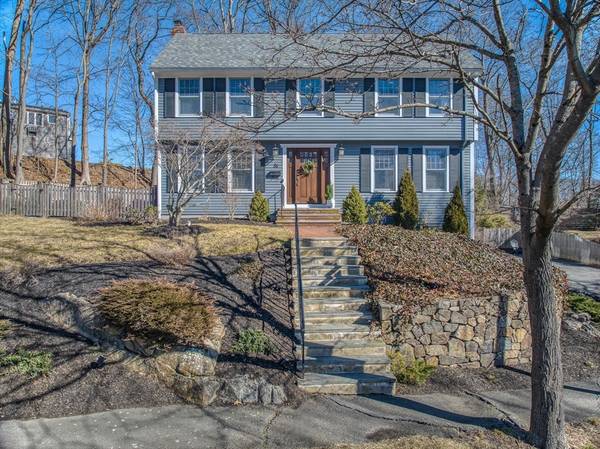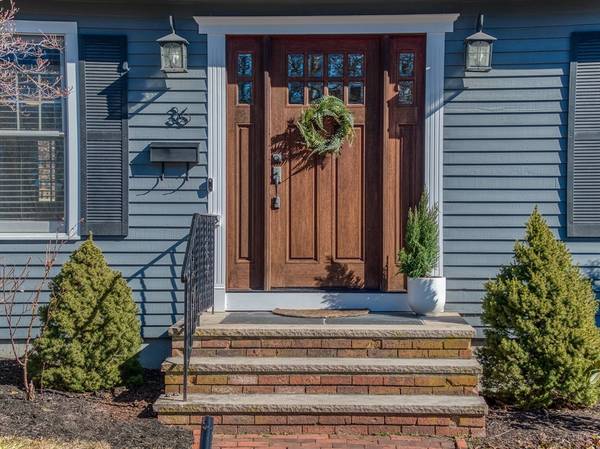For more information regarding the value of a property, please contact us for a free consultation.
36 James Street Beverly, MA 01915
Want to know what your home might be worth? Contact us for a FREE valuation!

Our team is ready to help you sell your home for the highest possible price ASAP
Key Details
Sold Price $999,000
Property Type Single Family Home
Sub Type Single Family Residence
Listing Status Sold
Purchase Type For Sale
Square Footage 2,066 sqft
Price per Sqft $483
MLS Listing ID 73201972
Sold Date 03/27/24
Style Colonial
Bedrooms 4
Full Baths 2
Half Baths 1
HOA Y/N false
Year Built 1989
Annual Tax Amount $7,883
Tax Year 2024
Property Description
Beverly COVE! Welcome home to this beautifully renovated & impeccably maintained 4-bed, 2.5-bath family retreat in a thriving established neighborhood! Enjoy coastal living with easy access to the beach and town. This updated gem features a spacious primary suite, hardwood floors, custom kitchen with granite counters, island, eat-in kitchen, and stainless steel appliances. Close to Lynch Park, Dane Street Beach, and the commuter rail. With a 2-car garage, shed and a beautiful mahogany deck plus patio, this property seamlessly blends comfort and convenience. Don't miss the chance to call this house home – where modern amenities meet coastal charm!
Location
State MA
County Essex
Zoning Res
Direction Essex Street, to Pratt, to James
Rooms
Basement Full
Primary Bedroom Level Second
Dining Room Flooring - Hardwood
Kitchen Flooring - Hardwood, Window(s) - Bay/Bow/Box, Pantry, Countertops - Stone/Granite/Solid, French Doors, Open Floorplan, Recessed Lighting, Remodeled, Stainless Steel Appliances, Peninsula
Interior
Interior Features Mud Room, Walk-up Attic
Heating Oil
Cooling Ductless
Flooring Hardwood, Flooring - Stone/Ceramic Tile
Fireplaces Number 1
Appliance Water Heater, Range, Dishwasher, Disposal, Microwave, Refrigerator, Washer, Dryer
Laundry First Floor
Basement Type Full
Exterior
Exterior Feature Deck, Deck - Wood, Patio, Fenced Yard
Garage Spaces 2.0
Fence Fenced/Enclosed, Fenced
Community Features Public Transportation, Shopping, Tennis Court(s), Park, Golf, Medical Facility, Laundromat, Highway Access, House of Worship, Marina, Private School, Public School
Utilities Available for Electric Range, for Electric Oven
Waterfront Description Beach Front,Ocean,1 to 2 Mile To Beach,Beach Ownership(Public)
Total Parking Spaces 4
Garage Yes
Waterfront Description Beach Front,Ocean,1 to 2 Mile To Beach,Beach Ownership(Public)
Building
Lot Description Wooded, Easements, Sloped
Foundation Concrete Perimeter
Sewer Public Sewer
Water Public
Others
Senior Community false
Read Less
Bought with Melissa Winter • Donnelly + Co.



