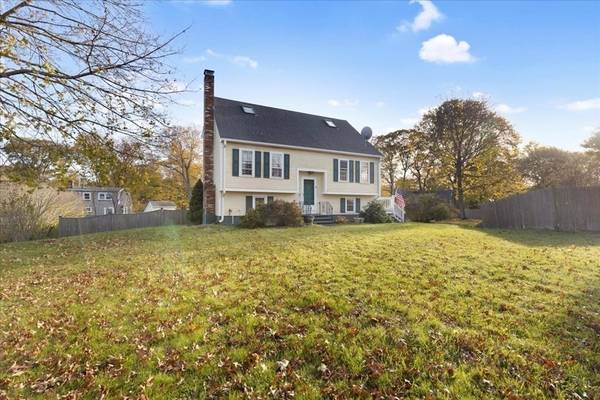For more information regarding the value of a property, please contact us for a free consultation.
90 Conant St Beverly, MA 01915
Want to know what your home might be worth? Contact us for a FREE valuation!

Our team is ready to help you sell your home for the highest possible price ASAP
Key Details
Sold Price $730,000
Property Type Single Family Home
Sub Type Single Family Residence
Listing Status Sold
Purchase Type For Sale
Square Footage 1,601 sqft
Price per Sqft $455
MLS Listing ID 73179490
Sold Date 03/29/24
Style Cape
Bedrooms 4
Full Baths 3
HOA Y/N false
Year Built 1981
Annual Tax Amount $6,745
Tax Year 2023
Lot Size 0.350 Acres
Acres 0.35
Property Description
BUYERS GOT COLD FEET! This beautifully renovated raised cape home boasts an abundance of natural light. The upper level features 3 bedrooms with skylights. The kitchen boasts an open concept design with renewed cabinetry, stainless steel appliances and granite counters. The hardwood flooring has been refinished giving the home a fresh new look. The bathrooms have been updated and a separate lower level provides additional living space. Perfect for multi-generational living. This lovely home offers central air and features a spacious backyard with a storage area. There is plenty of driveway parking available, and it is conveniently located near shopping areas and easy-to-use commuter routes. This house is perfect for those who want a comfortable living space that's close to amenities and offers easy access to major roads. With so much to appreciate, this is a home that's sure to please. PLEASE DO NOT PARK IN DRIVEWAYS ON CONANT STREET. HOUSE ACCESS IS ON MACARTHUR ROAD.
Location
State MA
County Essex
Zoning R10
Direction Across from 12 MacArthur. Conant to MacArthur Road. USE GPS
Rooms
Basement Full, Finished
Primary Bedroom Level Third
Dining Room Flooring - Hardwood, Window(s) - Picture
Kitchen Flooring - Hardwood, Countertops - Stone/Granite/Solid, Breakfast Bar / Nook, Exterior Access, Stainless Steel Appliances, Lighting - Sconce, Lighting - Overhead
Interior
Interior Features Bathroom - 3/4, Walk-In Closet(s), In-Law Floorplan
Heating Forced Air, Oil
Cooling Central Air
Flooring Wood, Tile, Flooring - Hardwood
Fireplaces Number 1
Fireplaces Type Living Room
Appliance Range, Refrigerator, Washer, Dryer, Stainless Steel Appliance(s)
Laundry Electric Dryer Hookup, Washer Hookup, In Basement
Basement Type Full,Finished
Exterior
Exterior Feature Deck, Rain Gutters, Storage
Community Features Shopping, Park, Highway Access, House of Worship, Private School
Utilities Available for Electric Range, for Electric Dryer, Washer Hookup
Roof Type Shingle
Total Parking Spaces 4
Garage No
Building
Lot Description Level
Foundation Concrete Perimeter
Sewer Public Sewer
Water Public
Others
Senior Community false
Read Less
Bought with Deborah Terlik • Keller Williams Realty Evolution



