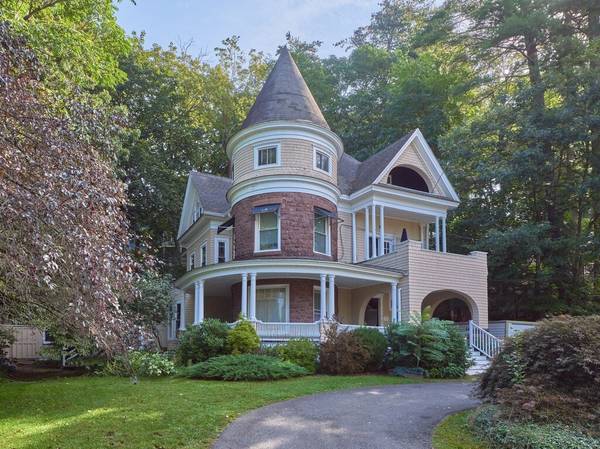For more information regarding the value of a property, please contact us for a free consultation.
19 Highland Ave Greenfield, MA 01301
Want to know what your home might be worth? Contact us for a FREE valuation!

Our team is ready to help you sell your home for the highest possible price ASAP
Key Details
Sold Price $536,500
Property Type Multi-Family
Sub Type 3 Family - 3 Units Up/Down
Listing Status Sold
Purchase Type For Sale
Square Footage 3,943 sqft
Price per Sqft $136
MLS Listing ID 73201333
Sold Date 03/29/24
Bedrooms 6
Full Baths 4
Year Built 1910
Annual Tax Amount $7,699
Tax Year 2023
Lot Size 0.330 Acres
Acres 0.33
Property Description
Attention investors! A large 3 unit victorian era gem less than 1/2 mile to downtown Greenfield and Highland Park. Incredible opportunity to bring rents up to market rate with your own tenants for three separate huge 2 bedroom units. Group home potential. Can possibly split Unit 1 back into a 1 bedroom and 1 commercial space, check with town for more info. Separate electric. Further upside by splitting heat and hot water utilities. Add coin laundry in the basement to the existing hook ups for even more revenue. Huge wraparound covered porch and home details that cannot be replicated today. Unit 1 has wide open layout and has been recently renovated. Private deck. Unit 2 is spacious with hardwood floors and needs some updates. Unit 3 was recently updated and is a beautiful unit with great views. Second floor common deck and third floor porch. Large shed for storage. Turn this into a great real estate investment and cash flow machine! Set up a private showing today.
Location
State MA
County Franklin
Zoning 105
Direction Main St to Crescent St to Highland Ave
Rooms
Basement Full, Walk-Out Access, Interior Entry, Sump Pump, Concrete, Unfinished
Interior
Interior Features Stone/Granite/Solid Counters, High Speed Internet, Bathroom with Shower Stall, Living Room, Dining Room, Kitchen
Heating Hot Water
Cooling None
Flooring Wood, Tile, Laminate, Hardwood
Fireplaces Number 2
Fireplaces Type Wood Burning
Appliance Range, Dishwasher, Disposal, Microwave, Refrigerator
Laundry Electric Dryer Hookup, Washer Hookup
Basement Type Full,Walk-Out Access,Interior Entry,Sump Pump,Concrete,Unfinished
Exterior
Exterior Feature Balcony, Rain Gutters
Community Features Public Transportation, Shopping, Tennis Court(s), Park, Walk/Jog Trails, Stable(s), Golf, Medical Facility, Laundromat, Conservation Area, Highway Access, House of Worship, Public School, Sidewalks
Utilities Available for Gas Range, for Electric Range, for Electric Dryer, Washer Hookup
Roof Type Shingle
Total Parking Spaces 6
Garage No
Building
Lot Description Level
Story 6
Foundation Stone, Brick/Mortar
Sewer Public Sewer
Water Public
Others
Senior Community false
Acceptable Financing Contract
Listing Terms Contract
Read Less
Bought with Maureen Borg • Delap Real Estate LLC
Get More Information




