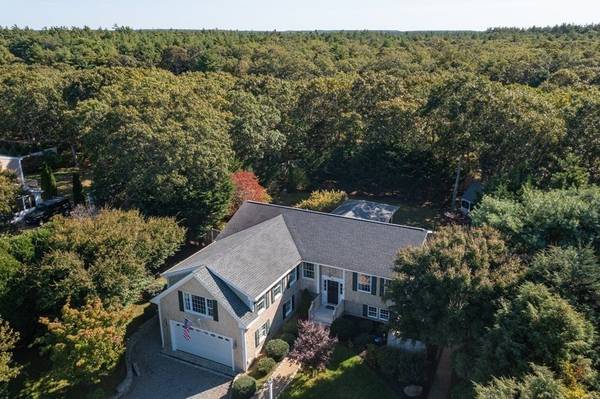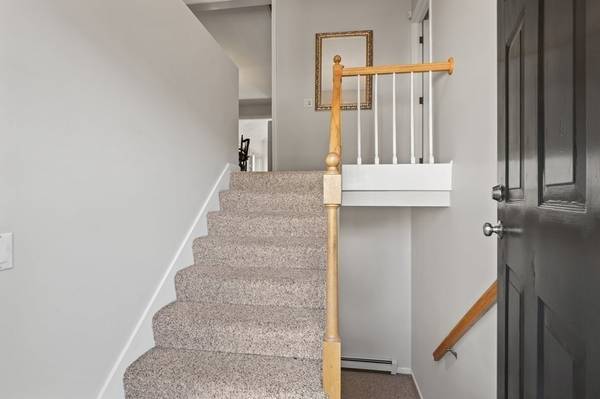For more information regarding the value of a property, please contact us for a free consultation.
56 Deer Run Road Oak Bluffs, MA 02568
Want to know what your home might be worth? Contact us for a FREE valuation!

Our team is ready to help you sell your home for the highest possible price ASAP
Key Details
Sold Price $1,645,000
Property Type Single Family Home
Sub Type Single Family Residence
Listing Status Sold
Purchase Type For Sale
Square Footage 2,646 sqft
Price per Sqft $621
Subdivision Deer Run Estates
MLS Listing ID 73169970
Sold Date 03/29/24
Style Raised Ranch,Split Entry
Bedrooms 4
Full Baths 3
HOA Fees $41/ann
HOA Y/N true
Year Built 1997
Annual Tax Amount $6,522
Tax Year 2023
Lot Size 0.460 Acres
Acres 0.46
Property Description
Welcome to your dream home!This stunning property, offered for the first time, is a true gem.You'll enjoy the privacy this location offers.One of the best features is its location abutting the 500acre State Forest with access to bike paths & walking trails.This spacious home is perfect if you need extra space.The lower level offers income potential or multigenerational living.The main level features 3 bedrms, 2 baths,laundry,kitchen/dining,family room & living room.The lower level has its own entry offers an additional 1100ft of space. A bedroom,living rm,kitchen & bath make up this legal apt.Step outside to a peaceful oasis with a koi pond,patios & shower.Privacy is paramount in this wooded location yet you're just a short distance from the in-town locations.The well-thought-out floor plan caters to all lifestyles allowing for use as a single-family home,a legal 2-family,or 2 separate vacation units.Enjoy restaurants, charming shops, beaches & ferry terminals just a short drive away.
Location
State MA
County Dukes
Area Oak Bluffs
Zoning R
Direction From Edgartown Rd, take Barnes Rd at Rotary, left on Deer Run Rd
Rooms
Basement Full, Finished, Walk-Out Access, Interior Entry, Garage Access
Primary Bedroom Level First
Interior
Interior Features Den, Exercise Room, Sun Room, Kitchen, Inlaw Apt., Office
Heating Baseboard, Radiant, Propane
Cooling Central Air, Ductless
Flooring Wood, Tile, Carpet, Parquet
Appliance Water Heater, Oven, Dishwasher, Microwave, Range, Refrigerator, Washer, Dryer, Other
Laundry First Floor, Gas Dryer Hookup, Washer Hookup
Basement Type Full,Finished,Walk-Out Access,Interior Entry,Garage Access
Exterior
Exterior Feature Patio, Rain Gutters, Storage, Sprinkler System, Fenced Yard, Outdoor Shower, Other
Garage Spaces 2.0
Fence Fenced/Enclosed, Fenced
Community Features Public Transportation, Park, Walk/Jog Trails, Bike Path, Conservation Area, Public School
Utilities Available for Gas Range, for Electric Oven, for Gas Dryer, Washer Hookup, Generator Connection
Roof Type Shingle
Total Parking Spaces 6
Garage Yes
Building
Lot Description Level
Foundation Concrete Perimeter
Sewer Inspection Required for Sale
Water Public
Schools
Elementary Schools Oak Bluffs Elem
Middle Schools Oak Bluffs Elem
High Schools Marthas Vineyar
Others
Senior Community false
Read Less
Bought with Non Member • Non Member Office



