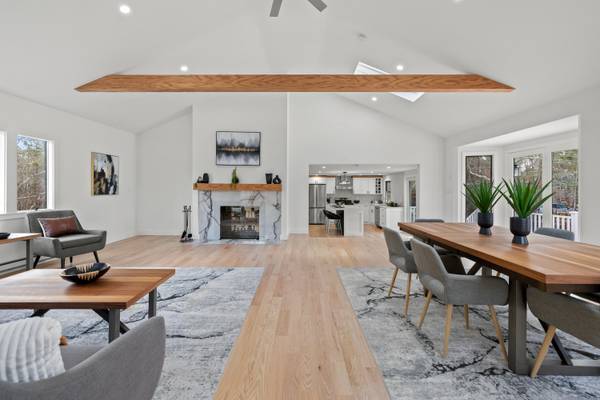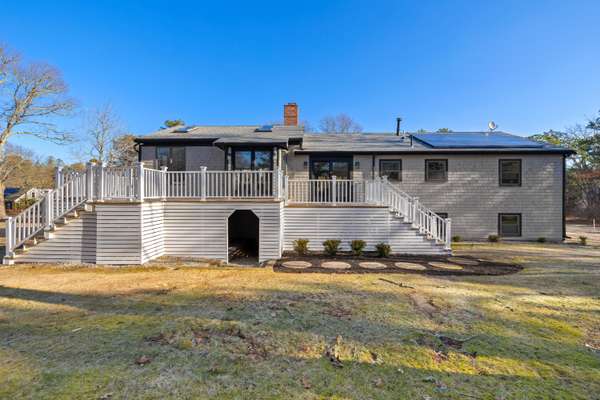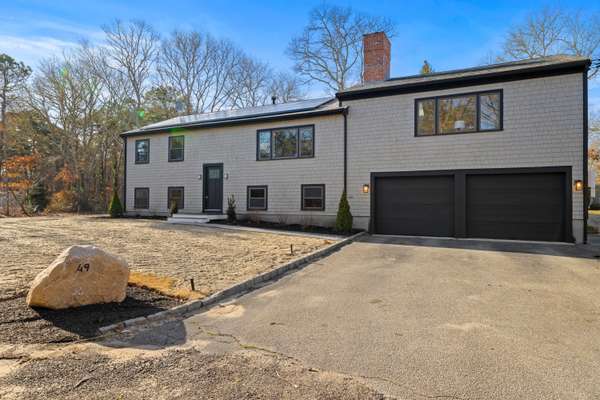For more information regarding the value of a property, please contact us for a free consultation.
49 Windmill Lane Cotuit, MA 02635
Want to know what your home might be worth? Contact us for a FREE valuation!

Our team is ready to help you sell your home for the highest possible price ASAP
Key Details
Sold Price $900,000
Property Type Single Family Home
Sub Type Single Family Residence
Listing Status Sold
Purchase Type For Sale
Square Footage 2,634 sqft
Price per Sqft $341
MLS Listing ID 22400170
Sold Date 04/01/24
Style Raised Ranch
Bedrooms 3
Full Baths 2
Half Baths 1
HOA Y/N No
Abv Grd Liv Area 2,634
Originating Board Cape Cod & Islands API
Year Built 1968
Annual Tax Amount $4,589
Tax Year 2023
Lot Size 0.930 Acres
Acres 0.93
Special Listing Condition None
Property Description
Tucked away in a quiet, private, corner lot of the prestigious south side village of Cotuit, this exquisite home was recently renovated from top to bottom. Sitting on nearly an acre, this 3 bed, 2.5 bath, 2,634 SQ FT home is filled with peaceful energy and is sure to become a sanctuary for the discerning buyer. Upon your entrance, the beautiful foyer leads to a cathedral ceiling in the great room that sets the tone, wrapping around to the open living space, including a great room with a fireplace. New renovations include the kitchen with an impressive kitchen island, bathrooms, walk-in closet, hardwood floors, stainless steel appliances, recessed lighting, laundry room, landscaping, and fresh interior and exterior paint. First floor primary suite includes a new bathroom, vanity, and walk-in closet. The lower floor offers additional bedrooms, another new full bath, a family room, and an oversized 2-bay garage. There are (two) separate lots being sold together, 49 Windmill .47-acre lot & 33 Windmill .46-acre lot. The lot is buildable but it is not subdividable. Great location, conveniently close to gorgeous beaches, marinas, shops, and restaurants. Your Cape dream house awaits you.
Location
State MA
County Barnstable
Area Santuit
Zoning RF
Direction MA-28 South, Cotuit to Windmill Lane
Rooms
Primary Bedroom Level First
Bedroom 2 First
Bedroom 3 Basement
Dining Room Dining Room, Shared Half Bath
Kitchen Breakfast Bar, Upgraded Cabinets, Recessed Lighting, Kitchen, Kitchen Island
Interior
Interior Features Recessed Lighting
Heating Forced Air, Hot Water
Cooling Central Air, Wall Unit(s)
Flooring Hardwood
Fireplaces Number 2
Fireplaces Type Wood Burning
Fireplace Yes
Window Features Skylight(s),Skylight,Bay/Bow Windows
Appliance Cooktop, Freezer, Range Hood, Refrigerator, Gas Range, Microwave, Dishwasher, Water Heater, Electric Water Heater
Laundry Electric Dryer Hookup, Washer Hookup, Common Area, Built-Ins, Shared Half Bath, Laundry Areas, Laundry Room, First Floor
Exterior
Exterior Feature Yard, Outdoor Shower, Garden
Garage Spaces 2.0
Fence Fenced, Fenced Yard
Community Features Basic Cable, Marina, Landscaping, Conservation Area, Beach
View Y/N No
Roof Type Asphalt,Pitched
Street Surface Dirt
Porch Deck, Porch
Garage Yes
Private Pool No
Building
Lot Description Conservation Area, Shopping, School, Marina, Near Golf Course, House of Worship, Additional Land Available, Level, Cleared, South of Route 28
Faces MA-28 South, Cotuit to Windmill Lane
Story 2
Foundation Concrete Perimeter, Poured
Sewer Septic Tank
Water Public
Level or Stories 2
Structure Type Shingle Siding
New Construction No
Schools
Elementary Schools Barnstable
Middle Schools Barnstable
High Schools Barnstable
School District Barnstable
Others
Tax ID 040023
Acceptable Financing Conventional
Distance to Beach 1 to 2
Listing Terms Conventional
Special Listing Condition None
Read Less




