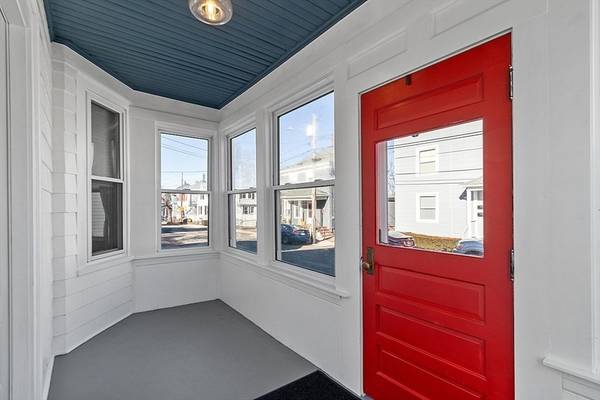For more information regarding the value of a property, please contact us for a free consultation.
23 Swan St Beverly, MA 01915
Want to know what your home might be worth? Contact us for a FREE valuation!

Our team is ready to help you sell your home for the highest possible price ASAP
Key Details
Sold Price $630,000
Property Type Single Family Home
Sub Type Single Family Residence
Listing Status Sold
Purchase Type For Sale
Square Footage 1,314 sqft
Price per Sqft $479
MLS Listing ID 73202152
Sold Date 04/02/24
Style Colonial
Bedrooms 2
Full Baths 1
Half Baths 1
HOA Y/N false
Year Built 1930
Annual Tax Amount $5,645
Tax Year 2024
Lot Size 7,405 Sqft
Acres 0.17
Property Description
Beautifully updated home that shows pride of ownership both inside and out! This warm and inviting property starts with a front porch to greet you great for relaxing on one of those warm days ahead. Living room with stylish hickory finished HW floors and lots of sunshine coming from the bump out bay window. Formal dining room also with HW floors. You will love the updated kitchen with maple cabinets, quartz counters with glass backsplash, center island, 4 yr young SS appliances, gas cooking, HW floors and built in garden window for growing your herbs. Mud room off the rear and updated 1/2 bath with beadboard. Second floor offers a main bedroom with built-in shelves and a 2nd bedroom with bump out bay window and a deep closet. New designer full bath. Charming fenced-in back yard with deck, patio area and garage. Two Heating/Central air units installed in 2020 and replacement windows. Minutes to vibrant downtown Beverly, commuter rail and major highway. A great find!
Location
State MA
County Essex
Zoning RMD
Direction Swan St is a one way. Use GPS
Rooms
Basement Full, Concrete, Unfinished
Primary Bedroom Level Second
Dining Room Ceiling Fan(s), Flooring - Hardwood
Kitchen Ceiling Fan(s), Flooring - Hardwood, Countertops - Stone/Granite/Solid, Kitchen Island, Stainless Steel Appliances
Interior
Interior Features Mud Room, Entry Hall
Heating Forced Air, Natural Gas
Cooling Central Air, Dual
Flooring Tile, Hardwood, Wood Laminate, Flooring - Vinyl, Flooring - Hardwood
Appliance Gas Water Heater, Tankless Water Heater, Range, Dishwasher, Disposal, Microwave, Refrigerator, Washer, Dryer
Laundry In Basement, Electric Dryer Hookup, Washer Hookup
Basement Type Full,Concrete,Unfinished
Exterior
Exterior Feature Deck - Wood, Patio, Rain Gutters, Storage, Screens, Fenced Yard
Garage Spaces 1.0
Fence Fenced/Enclosed, Fenced
Community Features Shopping, Park, Medical Facility, Highway Access, House of Worship, Private School, Public School, T-Station
Utilities Available for Gas Range, for Electric Dryer, Washer Hookup
Roof Type Shingle
Total Parking Spaces 3
Garage Yes
Building
Lot Description Easements, Cleared, Level
Foundation Stone
Sewer Public Sewer
Water Public
Schools
Elementary Schools Ayers -Ryal
Middle Schools Bms
High Schools Bhs
Others
Senior Community false
Read Less
Bought with Kristi Connors - Taylor • Coldwell Banker Realty - New England Home Office



