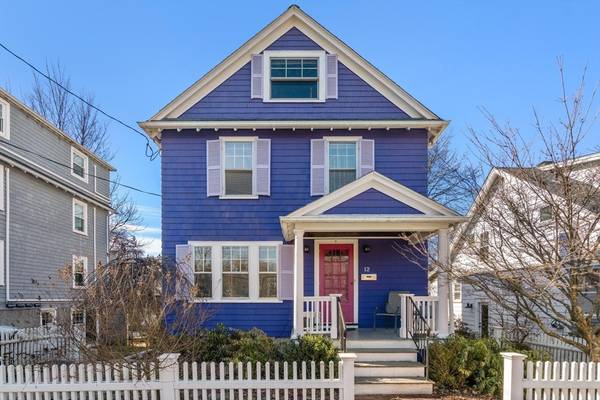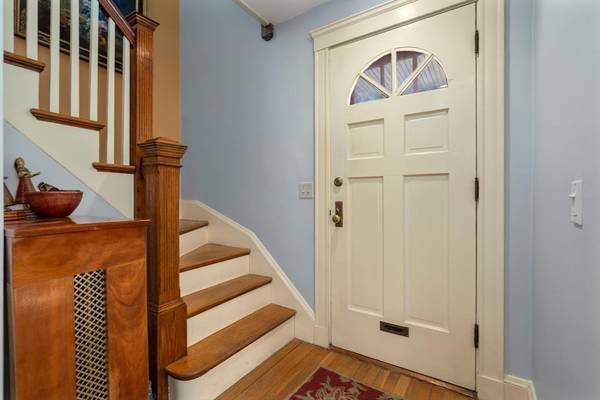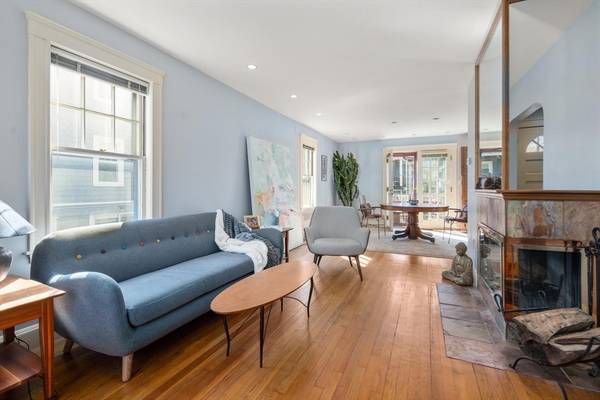For more information regarding the value of a property, please contact us for a free consultation.
12 Ackers Ter Brookline, MA 02445
Want to know what your home might be worth? Contact us for a FREE valuation!

Our team is ready to help you sell your home for the highest possible price ASAP
Key Details
Sold Price $1,715,000
Property Type Single Family Home
Sub Type Single Family Residence
Listing Status Sold
Purchase Type For Sale
Square Footage 2,276 sqft
Price per Sqft $753
MLS Listing ID 73208642
Sold Date 04/01/24
Style Craftsman
Bedrooms 4
Full Baths 2
Half Baths 1
HOA Y/N false
Year Built 1929
Annual Tax Amount $11,125
Tax Year 2023
Lot Size 2,613 Sqft
Acres 0.06
Property Description
Set on a private way in a fantastic location with 4 bedrooms, 2.5 bathrooms. The open 1st floor seamlessly connects the kitchen, dining & living room. Living room with wood-burning fireplace, kitchen appointed with cherry cabinetry & Quartz countertops, dining room with French doors to an oversized deck for entertaining or a relaxing meal. A 2023 renovated half bathroom with washer/dryer complete this level. Second floor offers 3 bedrooms and generously sized bathroom. The third floor has a spiral staircase leading to an office & an additional large room used as a bedroom. Third floor picture windows have captivating views of Warren Fields Park. Lower level walk out is outfitted as a 2023 renovated in-law apartment containing large light-full bed, 1 bath, kitchenette with counter, dining & living room, W/D. Additional features: front porch, 2023 Navian gas heating, Mini Split cooling, 2-car parking on private way, and easy access to Fisher Hill Reservoir, Warren Field, the C&D Lines.
Location
State MA
County Norfolk
Zoning T-5
Direction private way off of Ackers Ave near Heath School, park on Ackers Ave
Rooms
Basement Full, Finished, Walk-Out Access, Interior Entry, Sump Pump
Dining Room Bathroom - Half, Flooring - Hardwood, Deck - Exterior, Exterior Access, Open Floorplan, Recessed Lighting
Kitchen Flooring - Hardwood, Countertops - Stone/Granite/Solid, Countertops - Upgraded, Open Floorplan, Recessed Lighting, Gas Stove, Peninsula
Interior
Heating Baseboard, Hot Water, Natural Gas, Ductless
Cooling Ductless
Flooring Tile, Carpet, Laminate, Hardwood
Fireplaces Number 1
Fireplaces Type Living Room
Appliance Tankless Water Heater, Range, Dishwasher, Refrigerator, Washer, Dryer
Basement Type Full,Finished,Walk-Out Access,Interior Entry,Sump Pump
Exterior
Exterior Feature Porch, Deck, Deck - Composite, Rain Gutters, Garden
Community Features Public Transportation, Shopping, Park, Walk/Jog Trails, Medical Facility, Laundromat, Bike Path, Highway Access, House of Worship, Public School, T-Station
Utilities Available for Gas Range
Roof Type Shingle
Total Parking Spaces 2
Garage No
Building
Lot Description Easements
Foundation Concrete Perimeter, Block, Stone
Sewer Public Sewer
Water Public
Schools
Elementary Schools Heath School
High Schools Brookline High
Others
Senior Community false
Read Less
Bought with Sean Preston • Gibson Sotheby's International Realty



