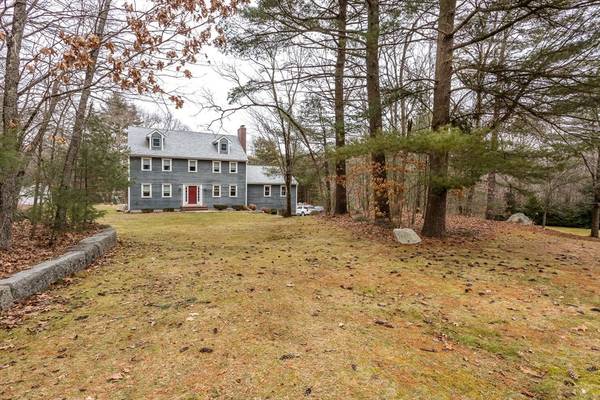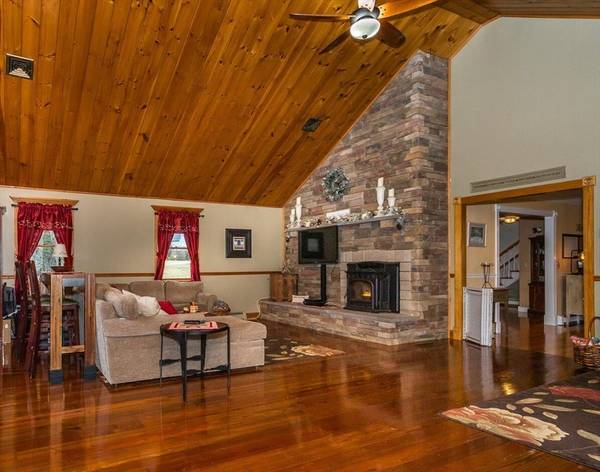For more information regarding the value of a property, please contact us for a free consultation.
134R Oak St Foxboro, MA 02035
Want to know what your home might be worth? Contact us for a FREE valuation!

Our team is ready to help you sell your home for the highest possible price ASAP
Key Details
Sold Price $840,000
Property Type Single Family Home
Sub Type Single Family Residence
Listing Status Sold
Purchase Type For Sale
Square Footage 3,056 sqft
Price per Sqft $274
MLS Listing ID 73200305
Sold Date 04/04/24
Style Colonial
Bedrooms 4
Full Baths 2
HOA Y/N false
Year Built 1995
Annual Tax Amount $10,670
Tax Year 2024
Lot Size 1.380 Acres
Acres 1.38
Property Description
Nestled on a serene private lot, this expansive Colonial residence offers an abundance of living space & an array of desirable features. Step inside to discover 4 generously proportioned bedrooms, including a spacious primary suite w/ double closets & access to a full bath equipped w/ a tile shower & jacuzzi tub. The main level boasts a large eat-in kitchen adjoining a cathedral-ceiling family room adorned w/ a stone fireplace & reclaimed wood floor. Entertain guests in style in the formal dining room, complete w/ crown molding & 2nd fireplace, or utilize the versatile living room/home office complete w/ detail molding & elegant French doors. The home also features a full walk-out basement AND full walk-up attic presenting excellent potential for future expansion or additional living space. Other highlights include a convenient 2-car garage, c/a for year-round comfort, a newer roof, a recently installed hot water heater, & new front steps enhancing curb appeal & functionality.
Location
State MA
County Norfolk
Zoning R
Direction Mechanic to Oak - house is not visible from street. Mailbox 134-R and follow driveway to end.
Rooms
Family Room Cathedral Ceiling(s), Ceiling Fan(s), Beamed Ceilings, Flooring - Hardwood, Open Floorplan, Slider
Basement Full, Walk-Out Access, Interior Entry, Garage Access
Primary Bedroom Level Second
Dining Room Flooring - Hardwood, Crown Molding
Kitchen Flooring - Hardwood, Dining Area, Balcony / Deck, Kitchen Island, Open Floorplan, Recessed Lighting, Gas Stove
Interior
Interior Features Walk-up Attic
Heating Baseboard, Natural Gas
Cooling Central Air
Flooring Wood, Tile, Carpet
Fireplaces Number 2
Fireplaces Type Dining Room, Family Room
Appliance Water Heater, Range, Dishwasher, Microwave, Plumbed For Ice Maker
Laundry Flooring - Stone/Ceramic Tile, Main Level, First Floor, Gas Dryer Hookup, Washer Hookup
Basement Type Full,Walk-Out Access,Interior Entry,Garage Access
Exterior
Exterior Feature Deck - Wood, Rain Gutters, Screens
Garage Spaces 2.0
Community Features Public Transportation, Shopping, Walk/Jog Trails, Golf, Medical Facility, Conservation Area, Highway Access, Private School, Public School, T-Station
Utilities Available for Gas Range, for Gas Oven, for Gas Dryer, Washer Hookup, Icemaker Connection
Roof Type Shingle
Total Parking Spaces 8
Garage Yes
Building
Lot Description Wooded
Foundation Concrete Perimeter
Sewer Private Sewer
Water Public
Others
Senior Community false
Read Less
Bought with Lisa Bailey • Berkshire Hathaway HomeServices Evolution Properties
Get More Information




