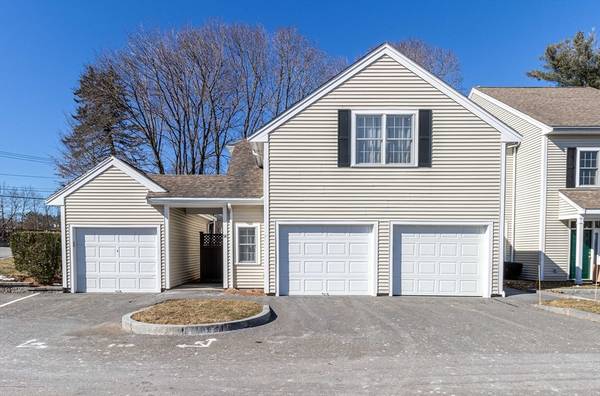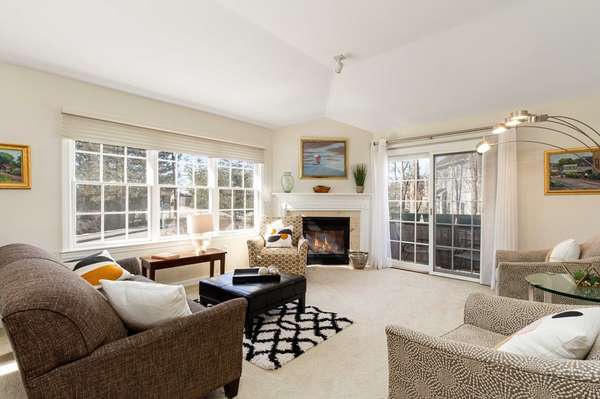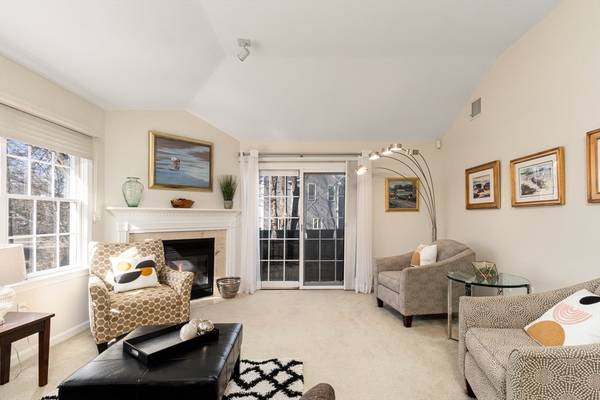For more information regarding the value of a property, please contact us for a free consultation.
58 Evergreen Circle #58 Canton, MA 02021
Want to know what your home might be worth? Contact us for a FREE valuation!

Our team is ready to help you sell your home for the highest possible price ASAP
Key Details
Sold Price $585,058
Property Type Condo
Sub Type Condominium
Listing Status Sold
Purchase Type For Sale
Square Footage 1,774 sqft
Price per Sqft $329
MLS Listing ID 73204533
Sold Date 04/04/24
Bedrooms 2
Full Baths 2
HOA Fees $394/mo
HOA Y/N true
Year Built 1999
Annual Tax Amount $5,508
Tax Year 2024
Property Description
**SUNDAY O.H. Canceled**Offer Accepted** Rare opportunity to own a fabulous second floor end unit at Sherman Woods! This bright and spacious home features an open floor plan, high ceilings, and an abundance of natural light throughout. Entertaining family and friends is a dream with this unit's layout. Kitchen has gleaming granite counters, stainless steel appliances, large island, and is open to the dining room area as well as the living room which features vaulted ceiling, gas fireplace, and slider leading to a private balcony. The large bonus family room can be used as a home office, kids play area, home theater, etc. Primary bedroom ensuite with full bathroom and walk-in closet. Additional guest bedroom, second full bathroom, in-unit laundry, direct garage entry, ample closet and storage space. Sherman Woods is a sought after community directly across from the Canton Junction MBTA and only 1 mile to I-95. This home is move-in ready and waiting for a lucky buyer!
Location
State MA
County Norfolk
Zoning GR
Direction Washington St to Sherman St to Evergreen Cir - or - Canton Junction Train Station
Rooms
Family Room Ceiling Fan(s), Flooring - Wall to Wall Carpet, Recessed Lighting
Basement N
Primary Bedroom Level Second
Dining Room Flooring - Wall to Wall Carpet, Lighting - Overhead
Kitchen Flooring - Stone/Ceramic Tile, Countertops - Stone/Granite/Solid, Kitchen Island, Open Floorplan, Recessed Lighting, Stainless Steel Appliances, Gas Stove
Interior
Heating Forced Air, Natural Gas
Cooling Central Air
Flooring Tile, Carpet
Fireplaces Number 1
Fireplaces Type Living Room
Appliance Range, Dishwasher, Disposal, Microwave, Refrigerator, Washer, Dryer
Laundry Laundry Closet, Electric Dryer Hookup, Washer Hookup, Second Floor, In Unit
Basement Type N
Exterior
Exterior Feature Balcony
Garage Spaces 1.0
Community Features Public Transportation, Shopping, Walk/Jog Trails, Highway Access, Public School
Utilities Available for Gas Range, for Electric Dryer, Washer Hookup
Roof Type Shingle
Total Parking Spaces 2
Garage Yes
Building
Story 1
Sewer Public Sewer
Water Public
Others
Pets Allowed Yes w/ Restrictions
Senior Community false
Pets Allowed Yes w/ Restrictions
Read Less
Bought with Ashley Fuller • Coldwell Banker Realty - Weston



