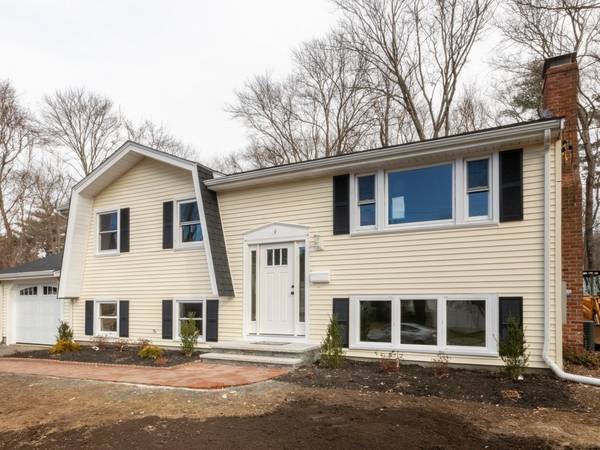For more information regarding the value of a property, please contact us for a free consultation.
9 Hallowell Rd Foxboro, MA 02035
Want to know what your home might be worth? Contact us for a FREE valuation!

Our team is ready to help you sell your home for the highest possible price ASAP
Key Details
Sold Price $751,000
Property Type Single Family Home
Sub Type Single Family Residence
Listing Status Sold
Purchase Type For Sale
Square Footage 1,854 sqft
Price per Sqft $405
MLS Listing ID 73201931
Sold Date 04/04/24
Style Raised Ranch,Split Entry
Bedrooms 4
Full Baths 2
HOA Y/N false
Year Built 1968
Annual Tax Amount $6,012
Tax Year 2023
Lot Size 0.470 Acres
Acres 0.47
Property Description
Welcome Home! Stunning renovations have been done to this wonderful home situated in a very desirable Foxboro neighborhood and just a hop, skip, and jump from Patriots Place! This home consists of 8 rooms, 4 bedrooms, and 2 full baths with 1,854 sq ft of living space. From top to bottom, inside and out this house has been completely renovated. The first floor features a state-of-the-art chef’s kitchen w/ white shaker cabinets, quartz counters, tiled backsplash, & stainless-steel appliances. The kitchen opens to the dining room, fireplaced living room, 3 bedrooms, and a new full bath. The lower level consists of a large family room, a new full bathroom, a laundry room, and a 4th bedroom. This home has a new roof, windows, central a/c, septic, electrical, hardwood floors, and many more updates. You don’t want to miss this one. Call today for your private showing!
Location
State MA
County Norfolk
Zoning RES
Direction North St to Hallowell Road
Rooms
Family Room Bathroom - Full, Flooring - Vinyl
Basement Full, Partially Finished
Primary Bedroom Level Second
Dining Room Flooring - Hardwood
Kitchen Flooring - Hardwood, Countertops - Stone/Granite/Solid
Interior
Heating Forced Air, Natural Gas
Cooling Central Air
Flooring Tile, Vinyl, Hardwood
Fireplaces Number 2
Fireplaces Type Living Room
Appliance Gas Water Heater, Water Heater, Range, Dishwasher, Refrigerator
Laundry Flooring - Vinyl, First Floor
Basement Type Full,Partially Finished
Exterior
Exterior Feature Deck
Garage Spaces 1.0
Community Features Public Transportation, Shopping, Golf, Medical Facility
Roof Type Shingle
Total Parking Spaces 3
Garage Yes
Building
Foundation Concrete Perimeter
Sewer Private Sewer
Water Public
Schools
Elementary Schools Fps
Middle Schools Fps
High Schools Fps
Others
Senior Community false
Read Less
Bought with Elaina Gordon • Venture
Get More Information




