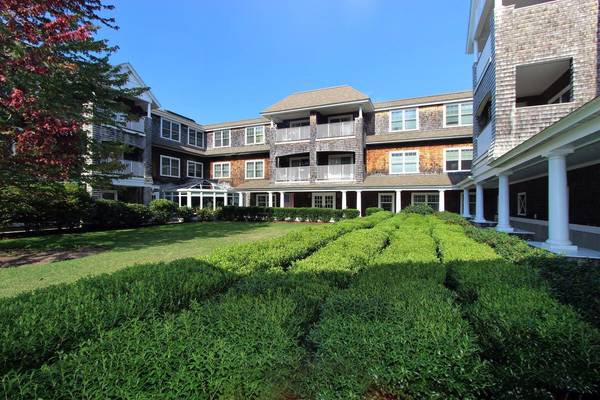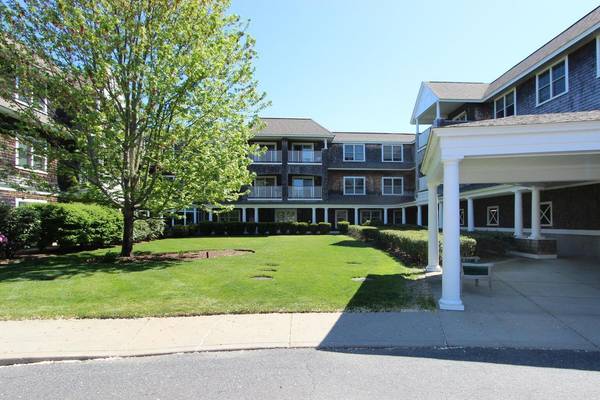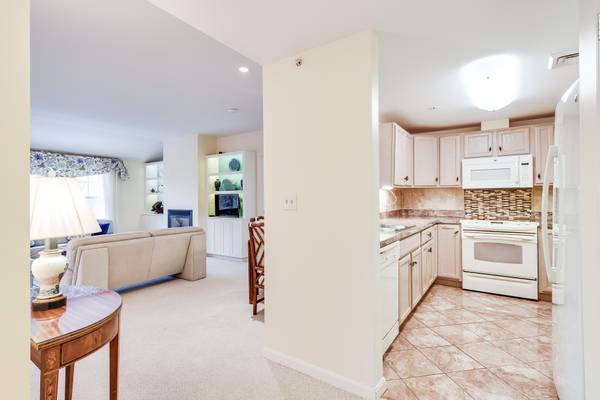For more information regarding the value of a property, please contact us for a free consultation.
18 West Road #304 Orleans, MA 02653
Want to know what your home might be worth? Contact us for a FREE valuation!

Our team is ready to help you sell your home for the highest possible price ASAP
Key Details
Sold Price $429,000
Property Type Condo
Sub Type Condominium
Listing Status Sold
Purchase Type For Sale
Square Footage 1,324 sqft
Price per Sqft $324
MLS Listing ID 22400688
Sold Date 04/05/24
Bedrooms 2
Full Baths 2
HOA Fees $2,170/mo
HOA Y/N Yes
Abv Grd Liv Area 1,324
Originating Board Cape Cod & Islands API
Year Built 2005
Annual Tax Amount $2,710
Tax Year 2024
Special Listing Condition None
Property Description
Care-free living at 18 West Road, a lovely 62+ independent living community located in Orleans. This community was thoughtfully designed to provide ease and access to all of Orleans amenities. You will find shopping, dining, medical, the Cape Cod Rail Trail, and the Farmer's Market- all just steps away. 304 is a sunny condo with a cozy covered porch facing the western ski for sunsets. The unit has been owned and cared for by one owner with thoughtful details and built-ins and a gas fireplace. The kitchen is bright and easy to navigate and the bedrooms are roomy enough for reading nooks or a tv room. Each condo has a separate storage area, a large covered garage for one car, and plenty of comfortable visitor spaces for family & friends. There are many in-house services available including; 24/7 front desk service, the option for chef-prepared meals, a library, a living room, a kitchen for morning coffee daily, a solarium, a fitness room, and a guest suite for your visitors. The best part is that everything except for your phone is included in your monthly association fee; all utilities, rubbish removal, upkeep of all common areas inside and out, generator in case of a power outage, 24-hour concierge service, mailroom, Wi-Fi in common areas, all landscaping and snow removal, and more!
Location
State MA
County Barnstable
Zoning LB
Direction Exit 12 to Orleans. Take a right off the ramp. Take a left onto West Rd and then 18 West is set back on the right hand side.
Rooms
Primary Bedroom Level First
Bedroom 2 First
Dining Room Dining Room
Kitchen Kitchen
Interior
Heating Forced Air
Cooling Central Air
Flooring Tile, Carpet
Fireplaces Number 1
Fireplaces Type Gas
Fireplace Yes
Appliance Dishwasher, Washer, Refrigerator, Electric Range, Microwave, Dryer - Electric, Tankless Water Heater, Gas Water Heater
Exterior
Garage Spaces 1.0
View Y/N No
Roof Type Asphalt
Street Surface Paved
Porch Porch
Garage Yes
Private Pool No
Building
Lot Description Bike Path, School, Medical Facility, House of Worship, Cape Cod Rail Trail, Shopping, Public Tennis, In Town Location, Conservation Area, Level, Cul-De-Sac
Faces Exit 12 to Orleans. Take a right off the ramp. Take a left onto West Rd and then 18 West is set back on the right hand side.
Story 1
Foundation Poured
Sewer Septic Tank
Water Public
Level or Stories 1
Structure Type Shingle Siding
New Construction No
Schools
Elementary Schools Nauset
Middle Schools Nauset
High Schools Nauset
School District Nauset
Others
Tax ID 4011304
Ownership Condo
Acceptable Financing Cash
Listing Terms Cash
Special Listing Condition None
Read Less

Get More Information




