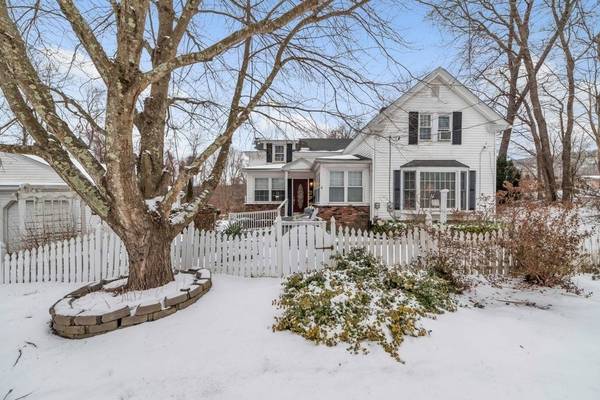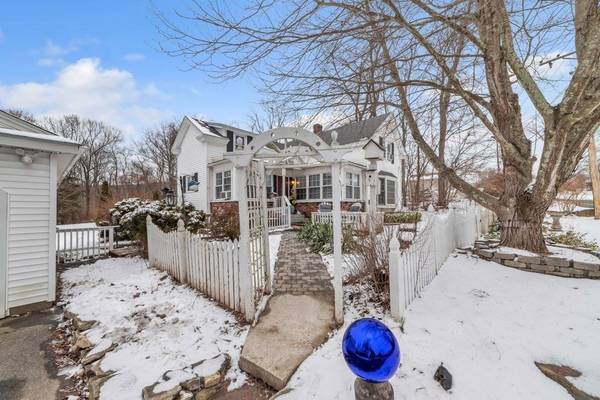For more information regarding the value of a property, please contact us for a free consultation.
66 Margaret Street Monson, MA 01057
Want to know what your home might be worth? Contact us for a FREE valuation!

Our team is ready to help you sell your home for the highest possible price ASAP
Key Details
Sold Price $370,000
Property Type Single Family Home
Sub Type Single Family Residence
Listing Status Sold
Purchase Type For Sale
Square Footage 1,910 sqft
Price per Sqft $193
MLS Listing ID 73198426
Sold Date 04/05/24
Style Colonial
Bedrooms 3
Full Baths 1
Half Baths 1
HOA Y/N false
Year Built 1884
Annual Tax Amount $4,144
Tax Year 2023
Lot Size 1.580 Acres
Acres 1.58
Property Description
If you want charm and character this tastefully decorated colonial home is the one you have been waiting for! Situated nicely on a 1.58-acre lot with stone walkways, lush landscaping, a 20'x20' 2-story outbuilding that is heated by a wood stove and a 2-car detached garage. The enclosed wraparound sun porch is warm and inviting, the country kitchen offers lots of cabinets and counter space, a custom-built breakfast bar with brick feature and a custom-built desk. The sun filled dining room has a lovely bay window, French doors and access to the large private deck. The focal point and heart of the home is the beautiful stone fireplace with Harmon wood pellet stove located in the large, comfortable living room with built in hutch and entertainment center. The den/office is currently being used as a 1st floor bedroom with a window seat, built ins & a closet. The 2nd floor offers 3 bedrooms, a full bathroom, large walk-in closet/storage area. Highest & Best Offers by Wednesday @ 12pm.
Location
State MA
County Hampden
Zoning RV
Direction High Street to Margaret Street
Rooms
Family Room Ceiling Fan(s), Closet, Closet/Cabinets - Custom Built, Window(s) - Bay/Bow/Box
Basement Interior Entry, Bulkhead, Concrete
Primary Bedroom Level Second
Dining Room Beamed Ceilings, Flooring - Wall to Wall Carpet, Window(s) - Bay/Bow/Box, French Doors, Deck - Exterior, Exterior Access
Kitchen Closet/Cabinets - Custom Built, Flooring - Stone/Ceramic Tile, French Doors, Breakfast Bar / Nook, Country Kitchen, Exterior Access
Interior
Heating Baseboard, Oil
Cooling None
Flooring Wood, Tile, Vinyl, Carpet
Fireplaces Number 1
Fireplaces Type Living Room
Appliance Water Heater, Range, Dishwasher, Microwave, Refrigerator, Freezer, Washer, Dryer
Laundry Electric Dryer Hookup, Washer Hookup, In Basement
Basement Type Interior Entry,Bulkhead,Concrete
Exterior
Exterior Feature Porch - Enclosed, Deck - Wood, Barn/Stable
Garage Spaces 2.0
Community Features Shopping, Pool, Tennis Court(s), Park, Walk/Jog Trails, Stable(s), Golf, Laundromat, Conservation Area, House of Worship, Public School
View Y/N Yes
View Scenic View(s)
Roof Type Shingle
Total Parking Spaces 4
Garage Yes
Building
Lot Description Level
Foundation Stone
Sewer Private Sewer, Other
Water Public
Others
Senior Community false
Read Less
Bought with Slope To Shore Team • William Raveis Team 413



