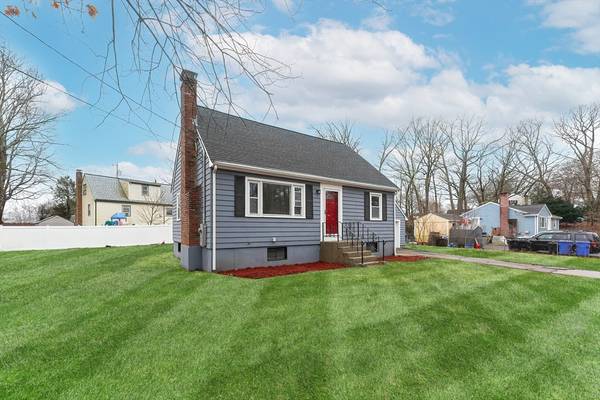For more information regarding the value of a property, please contact us for a free consultation.
100 Cypress Rd Wrentham, MA 02093
Want to know what your home might be worth? Contact us for a FREE valuation!

Our team is ready to help you sell your home for the highest possible price ASAP
Key Details
Sold Price $587,000
Property Type Single Family Home
Sub Type Single Family Residence
Listing Status Sold
Purchase Type For Sale
Square Footage 1,536 sqft
Price per Sqft $382
MLS Listing ID 73206962
Sold Date 04/08/24
Style Cape
Bedrooms 3
Full Baths 2
HOA Y/N false
Year Built 1960
Annual Tax Amount $4,594
Tax Year 2024
Lot Size 10,018 Sqft
Acres 0.23
Property Description
Welcome to your dream home! This fully renovated Cape boasts modern elegance and timeless charm. Step into luxury with stainless steel appliances, pretty white shaker cabinets and tile back splash. Revel in comfort with three bedrooms and two full baths, offering ample space for family and guests. The refinished hardwood floors gleam underfoot, complementing the fresh ambiance throughout. A new roof ensures peace of mind for years to come. Updates include new flooring, lighting, paint, roof, kitchen cabinets, appliances, 2nd floor bathroom, large deck and brand new septic system. Large level yard and one car garage. Great first floor bedroom w/full bath is ideal for one level living. The living room boasts lots of light and a fireplace. Brand new septic and seeding to commence in the spring. Great location just minutes to major highways, train station and shopping. Showings start at the Open House Sunday 2:00-3:30
Location
State MA
County Norfolk
Zoning R-43
Direction Shear St to Cypress
Rooms
Basement Full
Primary Bedroom Level First
Interior
Heating Forced Air, Oil
Cooling None
Flooring Tile, Hardwood
Fireplaces Number 1
Appliance Range, Dishwasher, Microwave, Refrigerator
Basement Type Full
Exterior
Exterior Feature Deck - Wood
Garage Spaces 1.0
Community Features Public Transportation, Shopping, Park, Walk/Jog Trails, Golf, Medical Facility, Laundromat, Conservation Area, Highway Access, House of Worship, Public School
Roof Type Shingle
Total Parking Spaces 2
Garage Yes
Building
Lot Description Cleared
Foundation Concrete Perimeter
Sewer Private Sewer
Water Public
Architectural Style Cape
Schools
Middle Schools Kp Middle
High Schools King Philip
Others
Senior Community false
Read Less
Bought with Abate & Ford Real Estate Team • Coldwell Banker Realty - Haverhill



