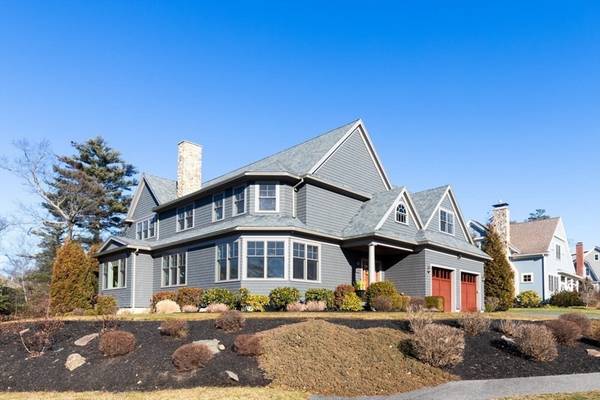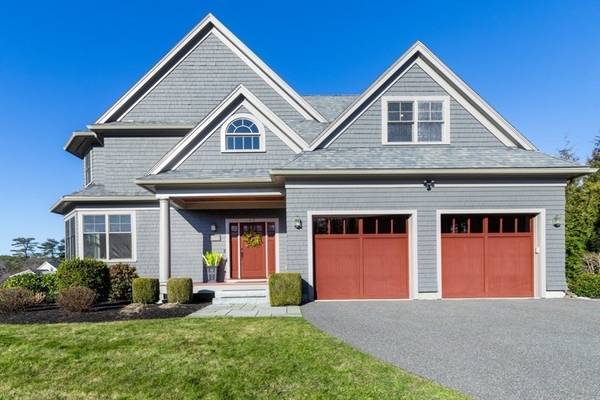For more information regarding the value of a property, please contact us for a free consultation.
17 Whitehall Cir Beverly, MA 01915
Want to know what your home might be worth? Contact us for a FREE valuation!

Our team is ready to help you sell your home for the highest possible price ASAP
Key Details
Sold Price $2,100,000
Property Type Single Family Home
Sub Type Single Family Residence
Listing Status Sold
Purchase Type For Sale
Square Footage 4,956 sqft
Price per Sqft $423
Subdivision Manor Homes At Whitehall
MLS Listing ID 73200053
Sold Date 04/10/24
Style Colonial,Shingle
Bedrooms 4
Full Baths 4
Half Baths 1
HOA Fees $73/qua
HOA Y/N true
Year Built 2013
Annual Tax Amount $15,096
Tax Year 2023
Lot Size 0.540 Acres
Acres 0.54
Property Description
OPEN HOUSES CANCELED - OFFER ACCEPTED. This New England Beauty, custom built home in Beverly Cove's upscale neighborhood, offers a Multi-Gen living floor plan and Key Location near beaches, schools, and commuter rail / highways to Boston. A 2-story foyer offers open sight lines and natural flows into a designated office (or main floor bedroom) with french doors, a formal dining room, an open concept living room with a stone fireplace, a custom kitchen with oversized island with seating, and a private stone patio - truly bringing the outdoors in. The second floor has 4 large bedrooms, 3 full baths, and a primary BR featuring a large walk-in closet, 2 additional closets, and an ensuite bathroom with separate shower, soaking tub and a double vanity. The lower level features more custom finished living space - family room with a wet bar area, a bonus room currently being used as a (5th) bedroom with an attached full bathroom, a craft room and/or workout room.
Location
State MA
County Essex
Area Beverly Cove
Zoning Res
Direction Use GPS
Rooms
Family Room Flooring - Stone/Ceramic Tile, Flooring - Wood, Wet Bar, Exterior Access, Recessed Lighting, Remodeled
Basement Full, Partially Finished, Walk-Out Access, Interior Entry
Primary Bedroom Level Second
Dining Room Flooring - Hardwood, Window(s) - Picture, Open Floorplan, Recessed Lighting, Lighting - Overhead, Crown Molding
Kitchen Flooring - Hardwood, Dining Area, Pantry, Countertops - Stone/Granite/Solid, Kitchen Island, Cabinets - Upgraded, Exterior Access, Open Floorplan, Recessed Lighting, Slider, Stainless Steel Appliances, Lighting - Pendant, Crown Molding
Interior
Interior Features Bathroom - 3/4, Bathroom - Tiled With Shower Stall, Closet, Recessed Lighting, Closet/Cabinets - Custom Built, Vaulted Ceiling(s), Lighting - Overhead, Bathroom - Half, Countertops - Upgraded, Closet - Double, Bathroom, Bonus Room, Foyer, Home Office, Exercise Room, Wet Bar
Heating Forced Air, Natural Gas
Cooling Central Air
Flooring Tile, Carpet, Hardwood, Flooring - Stone/Ceramic Tile, Flooring - Wall to Wall Carpet, Flooring - Hardwood
Fireplaces Number 1
Fireplaces Type Living Room
Appliance Gas Water Heater, Range, Dishwasher, Disposal, Refrigerator
Laundry Flooring - Stone/Ceramic Tile, Main Level, Recessed Lighting, First Floor, Electric Dryer Hookup
Basement Type Full,Partially Finished,Walk-Out Access,Interior Entry
Exterior
Exterior Feature Porch, Patio, Rain Gutters, Professional Landscaping, Sprinkler System, Decorative Lighting, Screens, Fenced Yard
Garage Spaces 2.0
Fence Fenced/Enclosed, Fenced
Community Features Public Transportation, Shopping, Park, Highway Access, Private School, Public School, T-Station, University, Sidewalks
Utilities Available for Gas Range, for Electric Oven, for Electric Dryer, Generator Connection
Waterfront Description Beach Front,Ocean,3/10 to 1/2 Mile To Beach
Roof Type Shingle
Total Parking Spaces 6
Garage Yes
Waterfront Description Beach Front,Ocean,3/10 to 1/2 Mile To Beach
Building
Lot Description Corner Lot
Foundation Concrete Perimeter
Sewer Public Sewer
Water Public
Others
Senior Community false
Read Less
Bought with Jennifer Gelfand • Keller Williams Realty Boston-Metro | Back Bay



