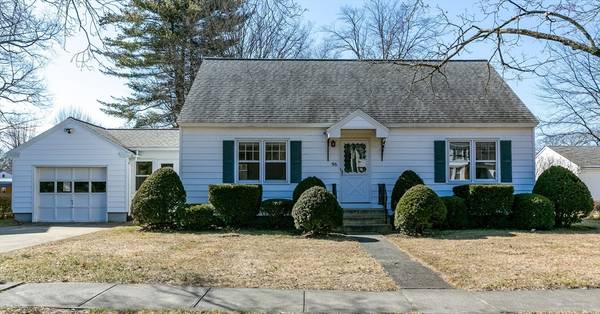For more information regarding the value of a property, please contact us for a free consultation.
96 High St Montague, MA 01376
Want to know what your home might be worth? Contact us for a FREE valuation!

Our team is ready to help you sell your home for the highest possible price ASAP
Key Details
Sold Price $338,000
Property Type Single Family Home
Sub Type Single Family Residence
Listing Status Sold
Purchase Type For Sale
Square Footage 1,482 sqft
Price per Sqft $228
MLS Listing ID 73202228
Sold Date 04/12/24
Style Cape
Bedrooms 4
Full Baths 1
HOA Y/N false
Year Built 1954
Annual Tax Amount $3,321
Tax Year 2023
Lot Size 10,454 Sqft
Acres 0.24
Property Description
Welcome to this Original Owner, Quintessential NE Cape that has been lovingly maintained and cared for as you would a family member for close to 70 years! Step Inside to discover a sunny eat-in kitchen filled w/ ample cabinets, complimented by a full bath nearby. HW flooring graces the inviting living room, along with 2 large bedrooms on each level for flexible living arrangements. Relax in the cozy breezeway, w/ access to the garage for convenience in any weather. The flat, private, back yard is ready for entertaining family & friends and perfect for children, pets, gardening and more! Heating System converted to energy efficient gas and features a young roof & easy care siding! Below, the full, dry, basement awaits your expansion ideas after a recent refresh. Located "on the Hill" w/ easy access to center, schools,& more! Embrace the opportunity to infuse your personal touches and updates, welcoming the next generation to this cherished home. ANY/ALL OFFERS DUE: Mon 3/11@4pm.
Location
State MA
County Franklin
Area Turners Falls
Zoning RS
Direction Rt 2 East, Right on Main Rd to Ave A, left on 3rd St to Unity St, Right on High St. GPS Friendly.
Rooms
Basement Full, Interior Entry, Bulkhead, Concrete
Primary Bedroom Level Main, First
Dining Room Flooring - Vinyl
Kitchen Flooring - Vinyl
Interior
Heating Baseboard, Electric Baseboard, Natural Gas
Cooling None
Flooring Vinyl, Carpet, Hardwood
Appliance Gas Water Heater, Oven, Range, Refrigerator, Washer, Dryer
Laundry In Basement, Electric Dryer Hookup, Washer Hookup
Basement Type Full,Interior Entry,Bulkhead,Concrete
Exterior
Exterior Feature Porch - Enclosed, Rain Gutters
Garage Spaces 1.0
Community Features Highway Access, Public School
Utilities Available for Electric Range, for Electric Oven, for Electric Dryer, Washer Hookup
Roof Type Shingle
Total Parking Spaces 2
Garage Yes
Building
Foundation Block
Sewer Public Sewer
Water Public
Others
Senior Community false
Acceptable Financing Contract
Listing Terms Contract
Read Less
Bought with Christine Reilly • ERA Key Realty Services - Worcester



