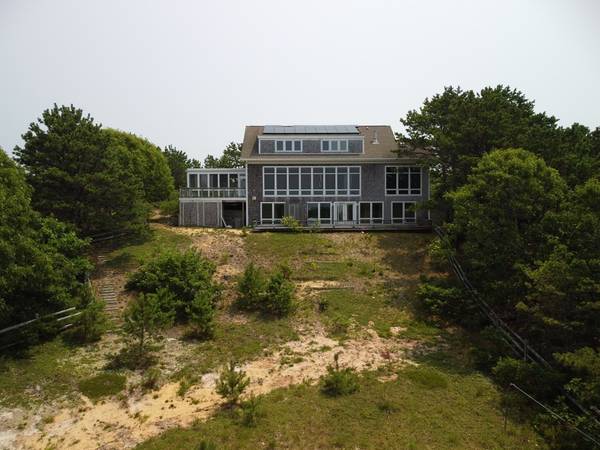For more information regarding the value of a property, please contact us for a free consultation.
11 Cooper Rd Truro, MA 02666
Want to know what your home might be worth? Contact us for a FREE valuation!

Our team is ready to help you sell your home for the highest possible price ASAP
Key Details
Sold Price $2,000,000
Property Type Single Family Home
Sub Type Single Family Residence
Listing Status Sold
Purchase Type For Sale
Square Footage 3,975 sqft
Price per Sqft $503
MLS Listing ID 73081100
Sold Date 04/12/24
Style Cape
Bedrooms 5
Full Baths 3
HOA Y/N false
Year Built 1999
Annual Tax Amount $11,327
Tax Year 2023
Lot Size 6.880 Acres
Acres 6.88
Property Description
Nestled in, surrounded by 6+ acres of personal property with absolutely stunning views of sparkling Cape Cod bay, this amenity-rich 5 bed, 5 bath, 3900+ sq ft is the ultimate retreat. Outside is a fenced tennis court, a gorgeous heated pool, and an expansive fenced backyard. Enjoy the tranquil 3 season porch or bask in the gorgeous sunlight streaming through floor-to-ceiling windows into the spacious, open living room, dining area, and kitchen. Warm-toned hardwood floors, a graceful gas fireplace, and bright neutral walls create an airy and expansive space while also being warm and inviting. The large kitchen can hold multiple cooks and much storage with floor-to-ceiling cabinetry. This property is dripping with features like an indoor sauna, a finished basement, laundry chute, as well as a generator. Clear your mind on the massive deck and enjoy the stunning views. Make this home your personal retreat; come view today!
Location
State MA
County Barnstable
Zoning Res
Direction Old County Rd left on Cooper Rd and house is on right.
Rooms
Basement Full, Finished, Walk-Out Access, Interior Entry
Interior
Interior Features Sauna/Steam/Hot Tub
Heating Forced Air, Propane, Active Solar
Cooling Central Air
Flooring Vinyl, Carpet, Laminate
Fireplaces Number 1
Appliance Water Heater, Solar Hot Water, Range, Dishwasher, Microwave, Refrigerator, Washer, Dryer
Laundry In Basement
Basement Type Full,Finished,Walk-Out Access,Interior Entry
Exterior
Exterior Feature Porch - Screened, Deck - Wood, Pool - Inground, Outdoor Shower
Pool In Ground
Community Features Walk/Jog Trails, Bike Path, Conservation Area, Highway Access
Utilities Available for Electric Range
Waterfront Description Beach Front,Bay,Ocean,1/2 to 1 Mile To Beach,Beach Ownership(Public)
View Y/N Yes
View Scenic View(s)
Roof Type Shingle
Total Parking Spaces 6
Garage No
Private Pool true
Waterfront Description Beach Front,Bay,Ocean,1/2 to 1 Mile To Beach,Beach Ownership(Public)
Building
Lot Description Wooded, Level
Foundation Concrete Perimeter
Sewer Private Sewer
Water Private
Others
Senior Community false
Read Less
Bought with Non Member • Non Member Office
Get More Information




