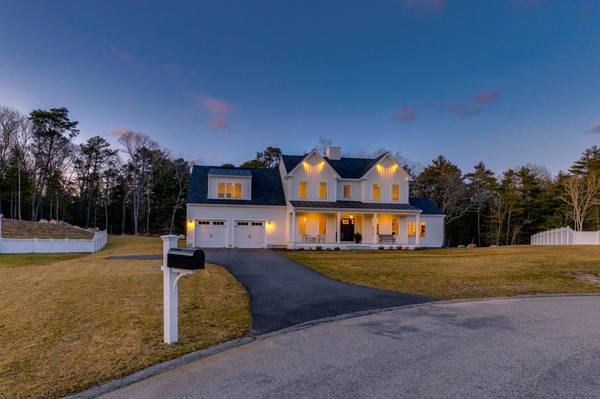For more information regarding the value of a property, please contact us for a free consultation.
7 Astrid Way Sandwich, MA 02563
Want to know what your home might be worth? Contact us for a FREE valuation!

Our team is ready to help you sell your home for the highest possible price ASAP
Key Details
Sold Price $1,350,000
Property Type Single Family Home
Sub Type Single Family Residence
Listing Status Sold
Purchase Type For Sale
Square Footage 2,858 sqft
Price per Sqft $472
MLS Listing ID 22400948
Sold Date 04/23/24
Style Colonial
Bedrooms 4
Full Baths 2
Half Baths 1
HOA Y/N No
Abv Grd Liv Area 2,858
Originating Board Cape Cod & Islands API
Year Built 2021
Annual Tax Amount $8,187
Tax Year 2024
Lot Size 0.720 Acres
Acres 0.72
Special Listing Condition None
Property Description
PICTURE PERFECT 4 bedroom custom Farmhouse Colonial situated at the top of the cul-de-sac in the highly sought after newer neighborhood of Astrid Way. Completed less than 2 years ago, this home shows like new. The thoughtfully designed flexible and open floor plan offers the perfect flow for entertaining and everyday living. Several upgrades were selected and no detail was spared including wide plank hardwood flooring throughout, 9 foot ceilings on the first floor, oversized kitchen island, 36'' dual fuel Z-Line range and peak exterior lighting to name a few. The exterior showcases board and batten detail, black metal roofing and durable hardie plank siding. Enjoy the outdoor living space complete with a beautiful large patio, nice flat backyard and a large fenced in dog pen for your 4 legged friends. This is truly a standout home and needs to be seen to be fully appreciated. Buyers and buyer's agents to verify all information herein.
Location
State MA
County Barnstable
Zoning R2
Direction From Great Hills Rd. R onto Popple Bottom Rd. L onto Astrid Way, #7 is at the top of the cul-de-sac
Rooms
Basement Full, Interior Entry
Primary Bedroom Level Second
Bedroom 2 Second
Bedroom 3 Second
Bedroom 4 Second
Interior
Interior Features Pantry, Recessed Lighting
Heating Forced Air
Cooling Central Air
Flooring Hardwood, Tile
Fireplaces Number 1
Fireplace Yes
Appliance Dishwasher, Refrigerator, Water Heater, Electric Water Heater
Laundry Second Floor
Basement Type Full,Interior Entry
Exterior
Exterior Feature Yard
Garage Spaces 2.0
View Y/N No
Roof Type Asphalt,Metal
Street Surface Paved
Porch Patio
Garage Yes
Private Pool No
Building
Lot Description Conservation Area, Major Highway, House of Worship, Near Golf Course, Cul-De-Sac
Faces From Great Hills Rd. R onto Popple Bottom Rd. L onto Astrid Way, #7 is at the top of the cul-de-sac
Story 2
Foundation Poured
Sewer Septic Tank
Water Well
Level or Stories 2
Structure Type Clapboard
New Construction No
Schools
Elementary Schools Sandwich
Middle Schools Sandwich
High Schools Sandwich
School District Sandwich
Others
Tax ID 202760
Acceptable Financing Cash
Distance to Beach 2 Plus
Listing Terms Cash
Special Listing Condition None
Read Less




