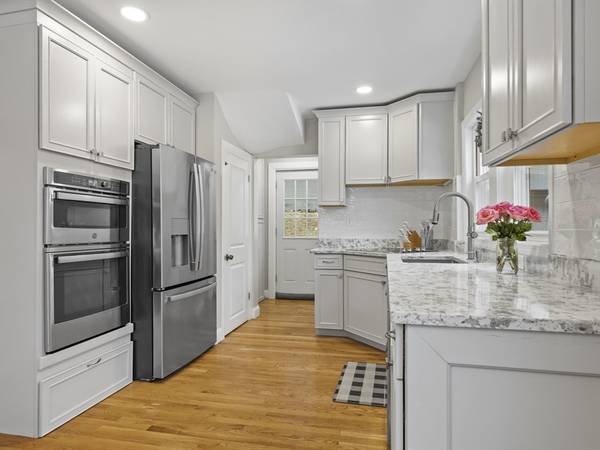For more information regarding the value of a property, please contact us for a free consultation.
58 Lynn Fells Pkwy Melrose, MA 02176
Want to know what your home might be worth? Contact us for a FREE valuation!

Our team is ready to help you sell your home for the highest possible price ASAP
Key Details
Sold Price $1,000,000
Property Type Single Family Home
Sub Type Single Family Residence
Listing Status Sold
Purchase Type For Sale
Square Footage 1,845 sqft
Price per Sqft $542
MLS Listing ID 73206258
Sold Date 04/22/24
Style Tudor
Bedrooms 3
Full Baths 2
Half Baths 1
HOA Y/N false
Year Built 1917
Annual Tax Amount $8,604
Tax Year 2024
Lot Size 7,840 Sqft
Acres 0.18
Property Description
Nestled amidst the scenic Fellsway, this elegant Tudor style home exudes timeless charm and modern convenience. Boasting 3 bedrooms & 2.5 baths this home seamlessly combines classic allure with contemporary updates. Step through the sun filled front room perfect for an office or play room, into a welcoming space adorned with original woodwork and gleaming hardwood floors. The spacious living room features a majestic fireplace with marble surround and exquisite crown molding, perfect for cozy gatherings. The kitchen and baths showcase tasteful enhancements, with the kitchen seamlessly integrated with the dining room. Upstairs, 3 bedrooms and a full bath provide ample space for rest and relaxation. The lower level presents a sizable bonus den & a separate full bath, ideal for versatile living or entertaining. Conveniently located with easy access to 93, the commuter rail, local schools, Lynn Fells Reservation walking trails and one mile to downtown Melrose.
Location
State MA
County Middlesex
Area Fells
Zoning URA
Direction The Fellsway
Rooms
Family Room Closet, Flooring - Laminate, Recessed Lighting, Lighting - Overhead
Basement Partial, Partially Finished, Walk-Out Access, Bulkhead, Radon Remediation System, Concrete, Unfinished
Primary Bedroom Level Second
Dining Room Closet/Cabinets - Custom Built, Flooring - Hardwood, Window(s) - Picture, Recessed Lighting, Lighting - Pendant, Lighting - Overhead
Kitchen Flooring - Hardwood, Window(s) - Picture, Countertops - Stone/Granite/Solid, Cabinets - Upgraded, Exterior Access, Recessed Lighting, Remodeled, Stainless Steel Appliances, Lighting - Overhead
Interior
Interior Features Closet/Cabinets - Custom Built, Recessed Lighting, Lighting - Overhead, Entrance Foyer, Entry Hall, Internet Available - Unknown
Heating Baseboard, Hot Water, Natural Gas
Cooling Central Air
Flooring Tile, Concrete, Laminate, Hardwood, Flooring - Hardwood
Fireplaces Number 2
Fireplaces Type Family Room, Living Room
Appliance Electric Water Heater, Range, Dishwasher, Disposal, Microwave, Refrigerator, Freezer, Washer, Dryer
Laundry In Basement
Basement Type Partial,Partially Finished,Walk-Out Access,Bulkhead,Radon Remediation System,Concrete,Unfinished
Exterior
Exterior Feature Deck - Composite, Patio, Covered Patio/Deck, Rain Gutters, Fenced Yard, Stone Wall
Garage Spaces 2.0
Fence Fenced
Community Features Public Transportation, Shopping, Pool, Tennis Court(s), Park, Walk/Jog Trails, Golf, Medical Facility, Laundromat, Bike Path, Highway Access, House of Worship, Private School, Public School, T-Station, Sidewalks
Roof Type Shingle,Slate
Total Parking Spaces 2
Garage Yes
Building
Foundation Stone
Sewer Public Sewer
Water Public
Schools
Elementary Schools Horace Mann
Middle Schools Melrose Middle
High Schools Melrose High
Others
Senior Community false
Acceptable Financing Lease Back, Delayed Occupancy
Listing Terms Lease Back, Delayed Occupancy
Read Less
Bought with Sarah Fillmann • Coldwell Banker Realty - Boston



