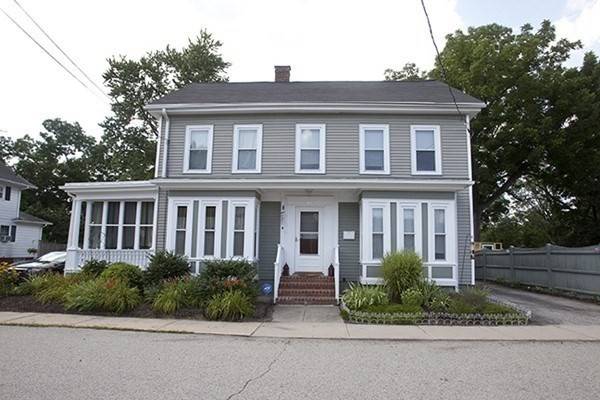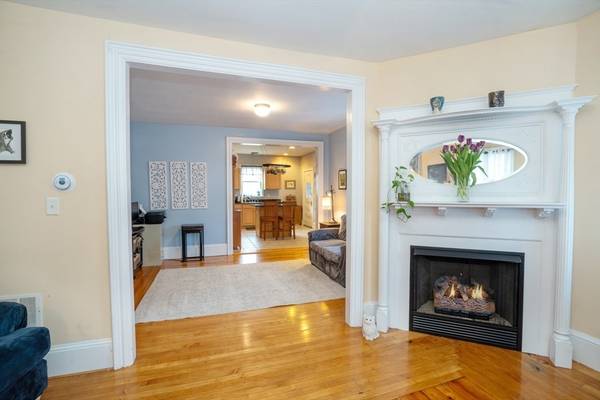For more information regarding the value of a property, please contact us for a free consultation.
5 1/2 Albion St #B Amesbury, MA 01913
Want to know what your home might be worth? Contact us for a FREE valuation!

Our team is ready to help you sell your home for the highest possible price ASAP
Key Details
Sold Price $469,000
Property Type Condo
Sub Type Condominium
Listing Status Sold
Purchase Type For Sale
Square Footage 1,142 sqft
Price per Sqft $410
MLS Listing ID 73212698
Sold Date 04/22/24
Bedrooms 2
Full Baths 1
Half Baths 1
Year Built 1900
Annual Tax Amount $5,088
Tax Year 2023
Property Description
Don't miss this lovely 2 bedroom, 1.5 bath townhouse that weds classic 1900 charm with modern design. The open floor plan features a cozy, fireplaced living room with stunning original wide-plank wood floors picture-framed with new hardwood. The spacious dining room with a vintage built-in cabinet along with the updated kitchen and center island create an entertainer's paradise! A 1/2 bath tucked away & side porch/mudroom off the kitchen, completes the main floor. The second level offers two bedrooms and a full bath with the walk-up attic providing an abundance of storage. Your backyard oasis with blue-stone patio, stone steps to wooden deck, mature plantings, and view of Clark's Pond has the potential to be the backyard of your dreams with some much-needed TLC! Conveniently located to vibrant downtown Amesbury, this property is quietly tucked away into a wonderful neighborhood with two deeded parking spaces. The advantage of condo life that feels like single family living.
Location
State MA
County Essex
Zoning 1021
Direction Elm St to Congress St to Colchester to Albion; front door faces Colchester; 5-1/2 is on the right
Rooms
Basement Y
Primary Bedroom Level Second
Dining Room Closet/Cabinets - Custom Built, Flooring - Hardwood, Flooring - Wood, Lighting - Overhead
Kitchen Flooring - Stone/Ceramic Tile, Countertops - Stone/Granite/Solid, Kitchen Island, Cabinets - Upgraded, Exterior Access, Open Floorplan, Recessed Lighting, Stainless Steel Appliances, Gas Stove, Lighting - Pendant, Lighting - Overhead
Interior
Interior Features Lighting - Overhead, Mud Room, Walk-up Attic, Internet Available - Unknown
Heating Central, Forced Air, Natural Gas, Individual, Unit Control, Wall Furnace
Cooling Central Air, Window Unit(s), Individual, Unit Control
Flooring Wood, Tile, Hardwood
Fireplaces Number 1
Fireplaces Type Living Room
Appliance Range, Dishwasher, Microwave, Refrigerator, Washer, Dryer, Range Hood
Laundry Electric Dryer Hookup, Washer Hookup, Lighting - Overhead, In Basement, In Unit
Basement Type Y
Exterior
Exterior Feature Porch - Enclosed, Patio, Garden, Screens, Rain Gutters
Community Features Public Transportation, Shopping, Tennis Court(s), Park, Walk/Jog Trails, Golf, Medical Facility, Laundromat, Bike Path, Conservation Area, Highway Access, House of Worship, Marina, Public School
Utilities Available for Gas Range, for Gas Oven, for Electric Dryer, Washer Hookup
Roof Type Shingle
Total Parking Spaces 2
Garage No
Building
Story 2
Sewer Public Sewer
Water Public, Individual Meter
Schools
Elementary Schools Amesbury
Middle Schools Amesbury
High Schools Amesbury
Others
Pets Allowed Yes
Senior Community false
Pets Allowed Yes
Read Less
Bought with Jill Fitzpatrick • Century 21 North East



