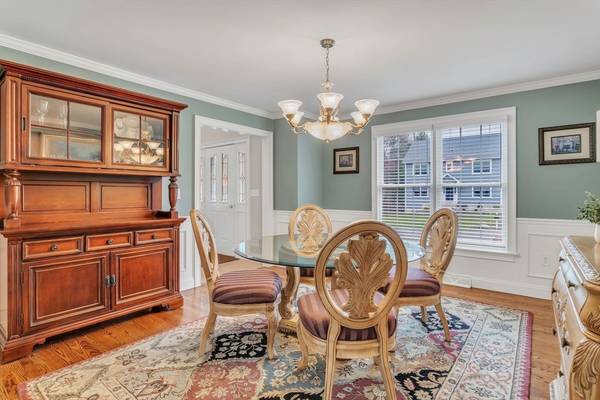For more information regarding the value of a property, please contact us for a free consultation.
100 Rachael Terrace Westfield, MA 01085
Want to know what your home might be worth? Contact us for a FREE valuation!

Our team is ready to help you sell your home for the highest possible price ASAP
Key Details
Sold Price $632,500
Property Type Single Family Home
Sub Type Single Family Residence
Listing Status Sold
Purchase Type For Sale
Square Footage 2,733 sqft
Price per Sqft $231
Subdivision Devon Manor
MLS Listing ID 73215096
Sold Date 04/24/24
Style Colonial
Bedrooms 4
Full Baths 2
Half Baths 1
HOA Fees $12/ann
HOA Y/N true
Year Built 2001
Annual Tax Amount $8,176
Tax Year 2023
Lot Size 0.630 Acres
Acres 0.63
Property Description
Gracious center hall colonial offers IMPRESSIVE SPACE, GREAT FLOW & IMMACULATE CONDITION brimming w/natural light, refinished hardwoods & freshly painted interiors. Dramatic foyer welcomes w/refinished staircase, dining room w/custom millwork & den/home office through double doors. Kitchen features open plan, two-tiered center island, granite tops, abundant amounts of white wood cabinetry & eating area wide open to great room w/fireplace & French door providing access to private fenced in backyard w/patio for optimal outdoor recreation. Upper-level showcases primary suite w/tray ceiling, deep double closet & full bath w/jetted tub, double vanity & walk-in closet, 3 more bedrooms w/double closets & hardwoods, 2nd updated full bath & generous bonus room (5th bedroom) w/new carpeting, gas fireplace & convenient laundry closet. Unfinished lower level provides great storage & potential for future living space w/tall ceilings. Newer HVAC('18) & hot water heater('21) provide peace of mind.
Location
State MA
County Hampden
Zoning RA
Direction Route 20 to East Mountain Road first left to Devon Terrace right to Gloria left to Rachael Terrace.
Rooms
Family Room Ceiling Fan(s), Flooring - Hardwood, French Doors, Cable Hookup, Exterior Access, Open Floorplan, Recessed Lighting, Lighting - Overhead
Basement Full, Interior Entry, Bulkhead, Sump Pump, Concrete
Primary Bedroom Level Second
Dining Room Flooring - Hardwood, Chair Rail, Wainscoting, Lighting - Overhead, Crown Molding
Kitchen Flooring - Hardwood, Dining Area, Pantry, Countertops - Stone/Granite/Solid, Kitchen Island, Open Floorplan, Recessed Lighting, Remodeled, Stainless Steel Appliances, Gas Stove, Lighting - Pendant
Interior
Interior Features Ceiling Fan(s), Cable Hookup, Lighting - Overhead, Closet - Double, Bonus Room, Central Vacuum
Heating Forced Air, Natural Gas, Fireplace(s)
Cooling Central Air
Flooring Tile, Carpet, Hardwood, Flooring - Wall to Wall Carpet
Fireplaces Number 2
Fireplaces Type Family Room
Appliance Gas Water Heater, Water Heater, Range, Dishwasher, Disposal, Microwave, Refrigerator, Washer, Dryer, Vacuum System, Plumbed For Ice Maker
Laundry Flooring - Stone/Ceramic Tile, Gas Dryer Hookup, Washer Hookup, Second Floor
Basement Type Full,Interior Entry,Bulkhead,Sump Pump,Concrete
Exterior
Exterior Feature Porch, Patio, Rain Gutters, Storage, Sprinkler System, Screens, Fenced Yard
Garage Spaces 2.0
Fence Fenced/Enclosed, Fenced
Community Features Public Transportation, Shopping, Pool, Tennis Court(s), Park, Walk/Jog Trails, Stable(s), Golf, Medical Facility, Bike Path, Conservation Area, Highway Access, House of Worship, Private School, Public School, University
Utilities Available for Gas Range, for Gas Oven, for Gas Dryer, Washer Hookup, Icemaker Connection
Roof Type Shingle
Total Parking Spaces 4
Garage Yes
Building
Lot Description Wooded, Easements, Gentle Sloping
Foundation Concrete Perimeter
Sewer Public Sewer
Water Public
Schools
Elementary Schools Papermill
Middle Schools Intermediate
High Schools Whs/Wta
Others
Senior Community false
Read Less
Bought with Angela Mancinone • Executive Real Estate, Inc.



