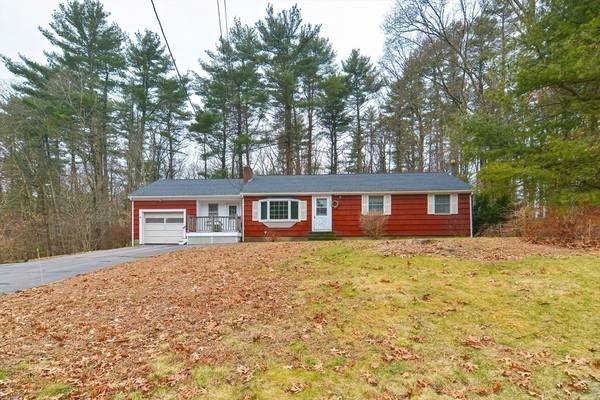For more information regarding the value of a property, please contact us for a free consultation.
135 Harvard Ln Wrentham, MA 02093
Want to know what your home might be worth? Contact us for a FREE valuation!

Our team is ready to help you sell your home for the highest possible price ASAP
Key Details
Sold Price $525,000
Property Type Single Family Home
Sub Type Single Family Residence
Listing Status Sold
Purchase Type For Sale
Square Footage 1,144 sqft
Price per Sqft $458
Subdivision Chickering Estates
MLS Listing ID 73210293
Sold Date 04/25/24
Style Ranch
Bedrooms 3
Full Baths 1
Half Baths 1
HOA Y/N false
Year Built 1961
Annual Tax Amount $6,106
Tax Year 2023
Lot Size 1.110 Acres
Acres 1.11
Property Description
Offer deadline, Tuesday, 10:00 AM. This ranch-style home in Wrentham offers single-level living with three bedrooms, one and a half baths, gas heating, central air conditioning, and a newer roof installed in December 2023. The kitchen is a highlight of the home, offering a spacious layout perfect for entertaining guests or preparing meals. The living room's fireplace and bay window not only add charm but also allow plenty of natural light to fill the space. The primary bedroom has its own private half bath. Enjoy summer evenings on the screened-in porch, and on cozy winter nights, you can park your car in the garage. The basement has plenty of storage and offers potential for additional living space. Have a dog? You are in luck; there is an invisible fence. This wonderful home is conveniently located near schools, shopping, and restaurants. This property offers effortless living at its finest. Call today to make this home your home!
Location
State MA
County Norfolk
Zoning R-30
Direction Route 140 to May to Phillips to Harvard.
Rooms
Basement Full, Partially Finished, Bulkhead
Primary Bedroom Level First
Kitchen Flooring - Hardwood, Window(s) - Bay/Bow/Box, Dining Area
Interior
Interior Features Slider, Den
Heating Forced Air, Natural Gas, Electric
Cooling Central Air
Flooring Tile, Vinyl, Hardwood, Flooring - Vinyl
Fireplaces Number 1
Fireplaces Type Living Room
Appliance Water Heater, Range, Refrigerator, Washer
Laundry In Basement
Basement Type Full,Partially Finished,Bulkhead
Exterior
Exterior Feature Porch - Screened, Deck, Storage, Invisible Fence
Garage Spaces 1.0
Fence Invisible
Community Features Public Transportation, Shopping, Tennis Court(s), Walk/Jog Trails, Highway Access, House of Worship, Public School
Waterfront Description Beach Front,Lake/Pond,1 to 2 Mile To Beach
Roof Type Shingle
Total Parking Spaces 4
Garage Yes
Waterfront Description Beach Front,Lake/Pond,1 to 2 Mile To Beach
Building
Lot Description Cul-De-Sac, Wooded
Foundation Concrete Perimeter
Sewer Inspection Required for Sale, Private Sewer
Water Public
Architectural Style Ranch
Schools
Elementary Schools Delaney/Roderic
Middle Schools Kp Middle
High Schools Kp High School
Others
Senior Community false
Acceptable Financing Contract
Listing Terms Contract
Read Less
Bought with Mark Monahan • Tesla Realty Group LLC



