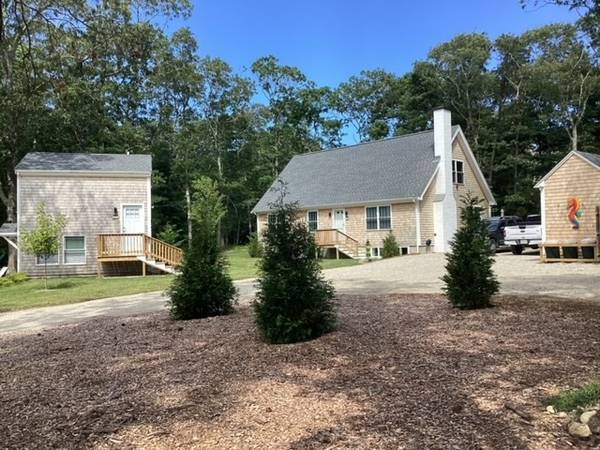For more information regarding the value of a property, please contact us for a free consultation.
46 Wood Chips Cir Tisbury, MA 02568
Want to know what your home might be worth? Contact us for a FREE valuation!

Our team is ready to help you sell your home for the highest possible price ASAP
Key Details
Sold Price $1,770,000
Property Type Single Family Home
Sub Type Single Family Residence
Listing Status Sold
Purchase Type For Sale
Square Footage 1,210 sqft
Price per Sqft $1,462
MLS Listing ID 73198041
Sold Date 04/26/24
Style Cape
Bedrooms 4
Full Baths 3
HOA Fees $20/ann
HOA Y/N true
Year Built 2022
Annual Tax Amount $4,109
Tax Year 2023
Lot Size 0.790 Acres
Acres 0.79
Property Description
MARTHA'S VINEYARD welcomes you to your new year-round home or if desired STAYCATION with a GUEST HOUSE on .79 acres of land. A 1,210 sq. ft. first floor two story Cape with 2 bedrooms and 2 baths. 704 sq. ft. second floor is ready for 2 additional bedrooms, 1 full bath as well as a large storage room, making this Cape 4 bedrooms and 3 baths with a total of 1,914 sq. ft. Friends and family will feel right at home in the open LR, kitchen and dining. A Quartz kitchen island is conveniently located next to the formal DR, SS. appliances. The master bedroom boasts a full bath with double vanity, W/D, walk in closet. Guest bedroom with separate full bath. Luxury Vinyl Plank flooring throughout. Highly rated energy efficient. Full basement, access to stairs, W/O to back yard, shed, outdoor shower. 578 sq. ft. 2 story guest house open floor plan, kitchen, 1 bed, full bath, WD, walk in closet, private patio. 6-bedroom septic. Desirable West Chop! A must see as this home checks all the boxes!!
Location
State MA
County Dukes
Zoning res
Direction 46 Wood Chips Cir, Vineyard Haven, MA, off of Holly Tree Lane
Rooms
Family Room Open Floorplan
Basement Full, Walk-Out Access, Unfinished
Primary Bedroom Level First
Dining Room Open Floorplan
Kitchen Pantry, Countertops - Stone/Granite/Solid, Kitchen Island, Cabinets - Upgraded, Open Floorplan, Stainless Steel Appliances, Gas Stove
Interior
Heating Central, Heat Pump, Electric, Propane
Cooling Central Air
Fireplaces Number 1
Fireplaces Type Family Room, Living Room
Appliance Tankless Water Heater, Range, Dishwasher, Microwave, Refrigerator, Washer, Dryer
Laundry First Floor
Basement Type Full,Walk-Out Access,Unfinished
Exterior
Exterior Feature Deck, Patio, Sprinkler System
Community Features Shopping, Park, Golf, Medical Facility, Bike Path, Public School
Utilities Available for Gas Range
Waterfront Description Beach Front,Ocean,Walk to,0 to 1/10 Mile To Beach,Beach Ownership(Public)
Roof Type Shingle
Total Parking Spaces 8
Garage No
Waterfront Description Beach Front,Ocean,Walk to,0 to 1/10 Mile To Beach,Beach Ownership(Public)
Building
Lot Description Wooded, Level
Foundation Concrete Perimeter
Sewer Private Sewer
Water Public
Others
Senior Community false
Read Less
Bought with Non Member • Non Member Office
Get More Information


