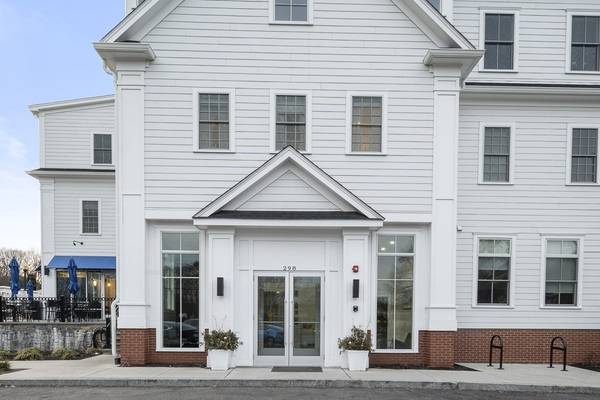For more information regarding the value of a property, please contact us for a free consultation.
298 Washington St #204 Westwood, MA 02090
Want to know what your home might be worth? Contact us for a FREE valuation!

Our team is ready to help you sell your home for the highest possible price ASAP
Key Details
Sold Price $865,000
Property Type Condo
Sub Type Condominium
Listing Status Sold
Purchase Type For Sale
Square Footage 1,353 sqft
Price per Sqft $639
MLS Listing ID 73202346
Sold Date 04/29/24
Bedrooms 2
Full Baths 2
HOA Fees $477/mo
Year Built 2022
Annual Tax Amount $11,504
Tax Year 2023
Property Description
Beautiful, almost new, 2BR, 2 ba condo in The Steeple, an elevator building in the heart of Islington Village. Open living area w/electric FP. Gorgeous chef's kitchen w/custom cabinetry, quartz counters, Subzero refrigerator, Wolf induction range. Spacious main suite w/walk-in closet, spa-like bathroom w/soaking tub & walk-in shower. 2nd king-sized BR & 2nd bath, also w/stone shower floor. Several home office options. Other amenities: 9' ceilings, engineered hardwood flooring, ship-lap accent walls, central a/c, in unit washer/dryer, recessed lighting. Numerous upgrades by sellers. Generous in-unit storage + private storage area. 2 garage parking spaces under the building. This community consists of 18 condominiums in a professionally managed association. Walking distance to local restaurants, coffee shops, gym, commuter rail, park. Easy access to highways. Proximate to shopping, restaurants & services at University Station, Norwood Center, & Legacy Place.
Location
State MA
County Norfolk
Area Islington
Zoning Res
Direction Washington Street to Islington Center. Building is on the corner of East St. and Washington St.
Rooms
Basement N
Primary Bedroom Level Second
Dining Room Flooring - Hardwood, Recessed Lighting, Lighting - Pendant
Kitchen Flooring - Hardwood, Dining Area, Kitchen Island, Open Floorplan, Recessed Lighting, Lighting - Pendant
Interior
Interior Features Elevator
Heating Forced Air, Natural Gas
Cooling Central Air
Flooring Tile, Engineered Hardwood
Fireplaces Number 1
Fireplaces Type Living Room
Appliance Range, Dishwasher, Disposal, Microwave, Refrigerator, Washer, Dryer, Wine Refrigerator, Range Hood
Laundry Electric Dryer Hookup, Washer Hookup, Second Floor, In Unit
Basement Type N
Exterior
Garage Spaces 2.0
Community Features Public Transportation, Shopping, Park, Highway Access, Private School, Public School, T-Station
Roof Type Shingle,Rubber
Garage Yes
Building
Story 1
Sewer Public Sewer
Water Public
Schools
Elementary Schools Hanlon
Middle Schools Thurston
High Schools Westwood
Others
Pets Allowed Yes w/ Restrictions
Senior Community false
Pets Allowed Yes w/ Restrictions
Read Less
Bought with Lidiya Dimova • Lamacchia Realty, Inc.



