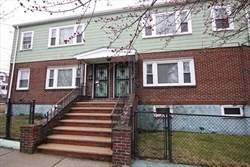For more information regarding the value of a property, please contact us for a free consultation.
6/8 Engelwood Ave Everett, MA 02149
Want to know what your home might be worth? Contact us for a FREE valuation!

Our team is ready to help you sell your home for the highest possible price ASAP
Key Details
Sold Price $815,000
Property Type Multi-Family
Sub Type 2 Family - 2 Units Up/Down
Listing Status Sold
Purchase Type For Sale
Square Footage 2,688 sqft
Price per Sqft $303
MLS Listing ID 73214566
Sold Date 04/29/24
Bedrooms 4
Full Baths 2
Year Built 1922
Annual Tax Amount $8,149
Tax Year 2024
Lot Size 5,227 Sqft
Acres 0.12
Property Description
Location,location,location is truly what it's all about! The size,the layout and the potential are all awaiting your ideas. Of course sep utilities and entrance.Versatile floor plan for easy 3rd br,. The lrg butler pantry is a huge bonus for the kitchen. The easily finishable basement makes for perfect mancave, family room or craft center.
Location
State MA
County Middlesex
Area Glendale
Zoning 2 fam
Direction Corner of Elm
Rooms
Basement Full, Partially Finished, Interior Entry, Concrete, Unfinished
Interior
Interior Features Ceiling Fan(s), Pantry, Bathroom With Tub & Shower, Living Room, Dining Room, Kitchen
Heating Hot Water, Central, Steam
Flooring Tile, Hardwood
Appliance Washer, Dryer, Range
Laundry Electric Dryer Hookup
Basement Type Full,Partially Finished,Interior Entry,Concrete,Unfinished
Exterior
Exterior Feature Rain Gutters
Garage Spaces 1.0
Fence Fenced/Enclosed, Fenced
Community Features Public Transportation, Shopping, Pool, Tennis Court(s), Park, Medical Facility, Laundromat, Highway Access, House of Worship, Private School, Public School
Utilities Available for Electric Range, for Electric Oven, for Electric Dryer
Roof Type Shingle
Total Parking Spaces 4
Garage Yes
Building
Lot Description Corner Lot, Easements, Cleared, Level
Story 3
Foundation Block
Sewer Public Sewer
Water Public
Schools
Elementary Schools Call Supt
Middle Schools Call Supt
High Schools Ehs
Others
Senior Community false
Acceptable Financing Contract
Listing Terms Contract
Read Less
Bought with Arian Simaku • Simaku Realty, LLC



