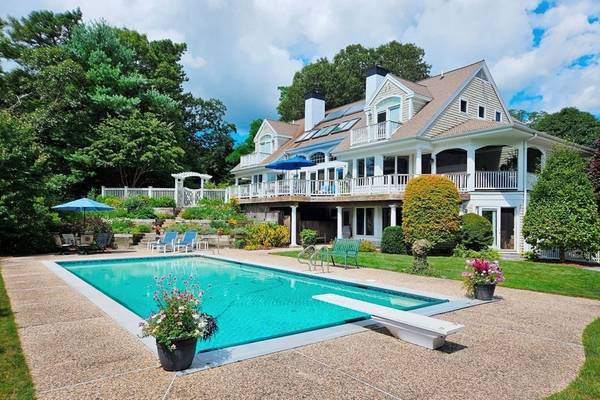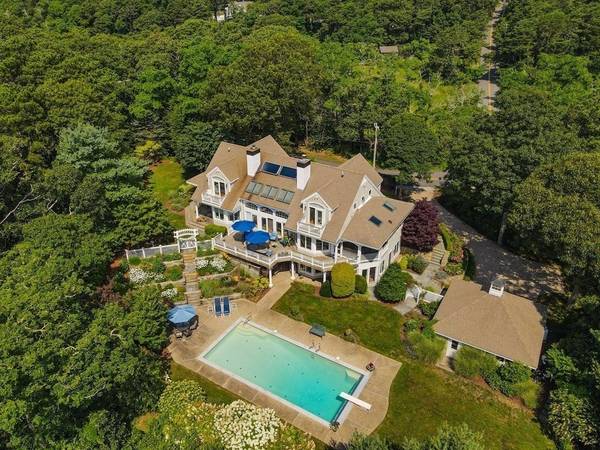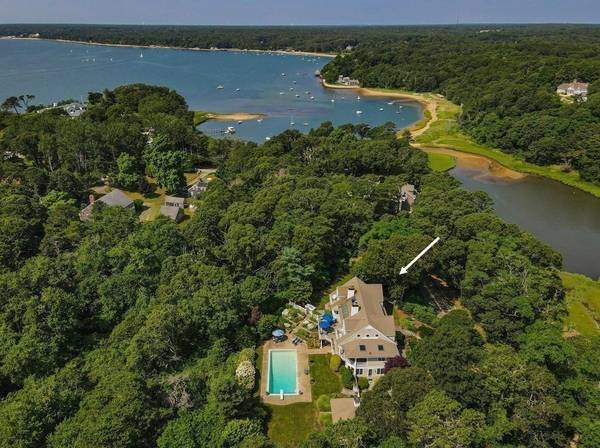For more information regarding the value of a property, please contact us for a free consultation.
184 Quanset Rd Orleans, MA 02653
Want to know what your home might be worth? Contact us for a FREE valuation!

Our team is ready to help you sell your home for the highest possible price ASAP
Key Details
Sold Price $2,700,000
Property Type Single Family Home
Sub Type Single Family Residence
Listing Status Sold
Purchase Type For Sale
Square Footage 4,317 sqft
Price per Sqft $625
MLS Listing ID 73146391
Sold Date 04/30/24
Style Contemporary
Bedrooms 6
Full Baths 4
Half Baths 1
HOA Y/N false
Year Built 1999
Annual Tax Amount $19,465
Tax Year 2024
Lot Size 2.350 Acres
Acres 2.35
Property Description
Beautifully sited on an elevated lot surrounded by Conservation, this exceptional home is as captivating as it is impressive! It was thoughtfully designed on the property by the original owners to afford exquisite front and back gardens, private yard w/ heated 18 x 44 Gunite pool, oversized 2-car garage, multiple decks & patios, and overlooking Quanset saltmarsh. Inside, this home is elegant yet comfortable, and the layout easily accommodates two or twenty! Spacious, well-equipped kitchen w/adjacent pantry & laundry. Living room w/soaring beamed ceilings, skylights 3 sliders to an expansive deck shares a see-through fireplace with the dining room. Delightful screened porch, office, and luxurious primary suite also on the 1st floor. Upstairs there are 4 Bdrms, two baths & custom loft area. Finished walk-out lower level offers fabulous entertainment room, exercise room, 6th Bdrm and full bath. Numerous amenities and just steps away from Quanset Pond landing and access to Pleasant Bay.
Location
State MA
County Barnstable
Area South Orleans
Zoning R
Direction Route 28 to South Orleans rotary. Take Quanset Rd almost to the very end, home will be on left.
Rooms
Family Room Closet, Closet/Cabinets - Custom Built, Flooring - Laminate
Basement Full, Finished, Walk-Out Access, Interior Entry
Primary Bedroom Level Main, First
Dining Room Closet/Cabinets - Custom Built, Flooring - Hardwood, Open Floorplan, Recessed Lighting
Kitchen Skylight, Beamed Ceilings, Closet/Cabinets - Custom Built, Flooring - Hardwood, Dining Area, Pantry, Countertops - Upgraded, Kitchen Island, Recessed Lighting, Lighting - Pendant
Interior
Interior Features Closet/Cabinets - Custom Built, Bathroom - Full, Home Office, Bedroom, Central Vacuum, Wired for Sound
Heating Forced Air, Oil
Cooling Central Air
Flooring Wood, Tile, Carpet, Laminate, Flooring - Hardwood, Flooring - Stone/Ceramic Tile
Fireplaces Number 1
Fireplaces Type Dining Room, Living Room
Appliance Water Heater, Solar Hot Water, Microwave, ENERGY STAR Qualified Refrigerator, ENERGY STAR Qualified Dryer, ENERGY STAR Qualified Dishwasher, ENERGY STAR Qualified Washer, Vacuum System, Range, Oven
Laundry Laundry Closet, Closet/Cabinets - Custom Built, Flooring - Wood, Pantry, Sink, First Floor, Electric Dryer Hookup, Washer Hookup
Basement Type Full,Finished,Walk-Out Access,Interior Entry
Exterior
Exterior Feature Porch - Screened, Deck - Wood, Deck - Composite, Covered Patio/Deck, Pool - Inground Heated, Rain Gutters, Professional Landscaping, Sprinkler System, Decorative Lighting, Outdoor Shower, Stone Wall
Garage Spaces 2.0
Pool Pool - Inground Heated
Community Features Walk/Jog Trails, Conservation Area
Utilities Available for Electric Range, for Electric Oven, for Electric Dryer, Washer Hookup
Waterfront Description Beach Front,Bay,Walk to,0 to 1/10 Mile To Beach,Beach Ownership(Public)
Roof Type Asphalt/Composition Shingles
Total Parking Spaces 5
Garage Yes
Private Pool true
Waterfront Description Beach Front,Bay,Walk to,0 to 1/10 Mile To Beach,Beach Ownership(Public)
Building
Lot Description Gentle Sloping
Foundation Concrete Perimeter
Sewer Private Sewer
Water Public
Schools
Middle Schools Nauset
High Schools Nauset
Others
Senior Community false
Read Less
Bought with Frank DeStefano • William Raveis R.E. & Home Services
Get More Information




