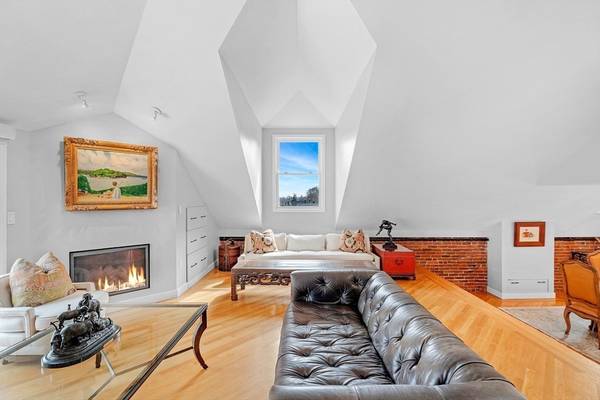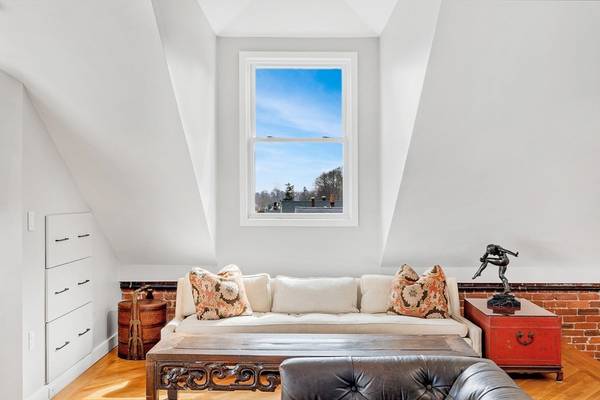For more information regarding the value of a property, please contact us for a free consultation.
66 Haskell Street #PE Beverly, MA 01915
Want to know what your home might be worth? Contact us for a FREE valuation!

Our team is ready to help you sell your home for the highest possible price ASAP
Key Details
Sold Price $815,000
Property Type Condo
Sub Type Condominium
Listing Status Sold
Purchase Type For Sale
Square Footage 1,853 sqft
Price per Sqft $439
MLS Listing ID 73214098
Sold Date 04/29/24
Style Other (See Remarks)
Bedrooms 2
Full Baths 2
HOA Fees $858/mo
Year Built 1890
Annual Tax Amount $7,585
Tax Year 2024
Property Description
This sunny and large penthouse is pristine and such a rare find! With high ceilings, exposed beams, brick accent walls and large windows you will love the beauty of this light-filled unit. East facing to capture the sun, this home has two completely private decks to watch the sunrises, dine outside or enjoy the birds eye views of Beverly Farms. High end finishes throughout this elegant home include a Viking stove, wine refrigerator, beautiful kitchen cabinetry and a gas fireplace. Well designed with flexible living space, this condominium includes first level bedroom and full bath, second floor with primary bedroom en suite and bonus loft space currently used as guest room and second office. So much room to organize with additional private storage and two oversized garage spaces. Relax outside or find the nearby parks and trails. Conveniently close to commuter rail and routes. Perfectly located in idyllic Beverly Farms with great restaurants, shops and incredible West Beach to enjoy!
Location
State MA
County Essex
Area Beverly Farms
Zoning R15
Direction Hale Street to Hart Street to Haskell Street
Rooms
Basement Y
Primary Bedroom Level Second
Dining Room Vaulted Ceiling(s), Closet/Cabinets - Custom Built, Flooring - Hardwood, Recessed Lighting, Remodeled, Lighting - Sconce
Kitchen Closet/Cabinets - Custom Built, Flooring - Hardwood, Countertops - Stone/Granite/Solid, Cabinets - Upgraded, Recessed Lighting, Remodeled, Stainless Steel Appliances, Storage, Wine Chiller, Gas Stove, Lighting - Pendant, Lighting - Overhead
Interior
Interior Features Cable Hookup, Loft
Heating Forced Air, Natural Gas
Cooling Central Air
Flooring Tile, Carpet, Hardwood, Flooring - Wall to Wall Carpet
Fireplaces Number 1
Fireplaces Type Living Room
Appliance Range, Dishwasher, Microwave, Refrigerator, Washer, Dryer, Wine Refrigerator, Range Hood, Water Softener, Plumbed For Ice Maker
Laundry First Floor, In Unit, Electric Dryer Hookup, Washer Hookup
Basement Type Y
Exterior
Exterior Feature Deck, Decorative Lighting, City View(s), Rain Gutters, Professional Landscaping
Garage Spaces 2.0
Community Features Public Transportation, Shopping, Park, Walk/Jog Trails, Golf, Medical Facility, Bike Path, Conservation Area, Highway Access, House of Worship, Marina, Private School, Public School, T-Station, University
Utilities Available for Gas Range, for Electric Dryer, Washer Hookup, Icemaker Connection
Waterfront Description Beach Front,Ocean,Walk to,1/2 to 1 Mile To Beach,Beach Ownership(Association,Deeded Rights)
View Y/N Yes
View City
Roof Type Shingle
Garage Yes
Waterfront Description Beach Front,Ocean,Walk to,1/2 to 1 Mile To Beach,Beach Ownership(Association,Deeded Rights)
Building
Story 3
Sewer Public Sewer
Water Public
Schools
High Schools Beverly
Others
Pets Allowed Yes w/ Restrictions
Senior Community false
Pets Allowed Yes w/ Restrictions
Read Less
Bought with Jan - Eileen Team • Keller Williams Realty Evolution



