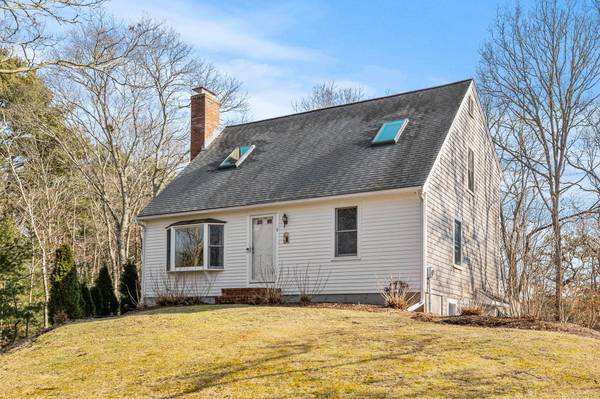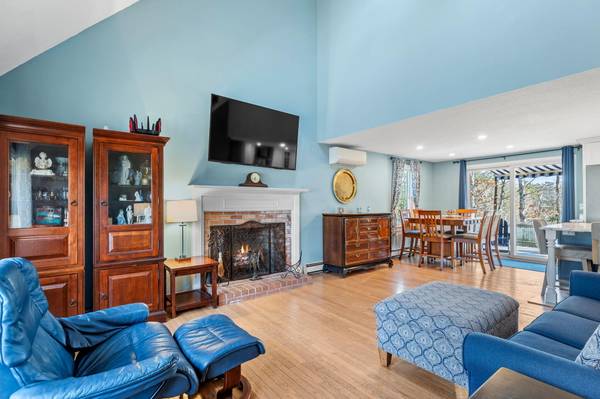For more information regarding the value of a property, please contact us for a free consultation.
8 Moon Compass Lane Sandwich, MA 02563
Want to know what your home might be worth? Contact us for a FREE valuation!

Our team is ready to help you sell your home for the highest possible price ASAP
Key Details
Sold Price $642,000
Property Type Single Family Home
Sub Type Single Family Residence
Listing Status Sold
Purchase Type For Sale
Square Footage 1,568 sqft
Price per Sqft $409
Subdivision Southfield Estates
MLS Listing ID 22400730
Sold Date 04/30/24
Style Cape
Bedrooms 3
Full Baths 2
HOA Fees $3/ann
HOA Y/N Yes
Abv Grd Liv Area 1,568
Originating Board Cape Cod & Islands API
Year Built 1988
Annual Tax Amount $5,351
Tax Year 2024
Lot Size 0.710 Acres
Acres 0.71
Special Listing Condition None
Property Description
This 3 bed, 2 bath Cape sits on a nicely treed lot, up off the road, creating lots of curb appeal and privacy. You'll love the garage with direct entry during foul weather. A finished room in the LL is walkout and perfect as a home office or TV room. On the main level, you'll be wowed by the recently remodeled kitchen, with shaker cabinets, a large island with quartz counters, beautifully tiled floor and backsplash, and black stainless appliances. The quality craftsmanship and attention to detail are immediately evident as you enter. The dining area offers oak flooring and a sliding glass door leading to a large deck overlooking the fenced rear yard. The living room boasts a cathedral ceiling, wood burning fireplace, and a beautiful bay window. A bedroom and a large bath/laundry room round out the 1st floor. Head up the open stairway to the 2nd level to find the large primary bedroom, with a balcony overlooking the rear yard and the woods beyond. A full bathroom, and bedroom number 3. The large attic and basement utility room offer plenty of space to store all your beach gear. PRIVATE backyard + deck with awning + outdoor shower = Paradise! Improvements list attached!
Location
State MA
County Barnstable
Zoning R2
Direction Farmersville to Boardley to Harlow to Moon Compass
Rooms
Basement Finished, Interior Entry, Full, Walk-Out Access
Primary Bedroom Level Second
Master Bedroom 23x11
Bedroom 2 Second 13x11
Bedroom 3 First 13x14
Kitchen Kitchen, Upgraded Cabinets, Breakfast Bar, Dining Area, Kitchen Island, Recessed Lighting
Interior
Interior Features Central Vacuum, Recessed Lighting, HU Cable TV
Heating Hot Water
Cooling Other
Flooring Hardwood, Carpet, Tile
Fireplaces Number 1
Fireplaces Type Wood Burning
Fireplace Yes
Window Features Skylight,Bay/Bow Windows
Appliance Water Treatment, Washer, Range Hood, Refrigerator, Gas Range, Microwave, Dryer - Electric, Dishwasher, Water Heater, Gas Water Heater
Laundry Washer Hookup, Electric Dryer Hookup, Laundry Areas, Shared Full Bath, Countertops, First Floor
Basement Type Finished,Interior Entry,Full,Walk-Out Access
Exterior
Exterior Feature Outdoor Shower, Yard
Garage Spaces 1.0
Fence Fenced, Fenced Yard
View Y/N No
Roof Type Asphalt,Shingle,Pitched
Street Surface Paved
Porch Deck
Garage Yes
Private Pool No
Building
Lot Description Conservation Area, School, House of Worship, Near Golf Course, Shopping, Public Tennis, Horse Trail, Wooded, Sloped, North of Route 28
Faces Farmersville to Boardley to Harlow to Moon Compass
Story 1
Foundation Concrete Perimeter, Poured
Sewer Other
Water Well
Level or Stories 1
Structure Type Clapboard,Shingle Siding
New Construction No
Schools
Elementary Schools Sandwich
Middle Schools Sandwich
High Schools Sandwich
School District Sandwich
Others
Tax ID 8920
Acceptable Financing Conventional
Distance to Beach 2 Plus
Listing Terms Conventional
Special Listing Condition None
Read Less

Get More Information




