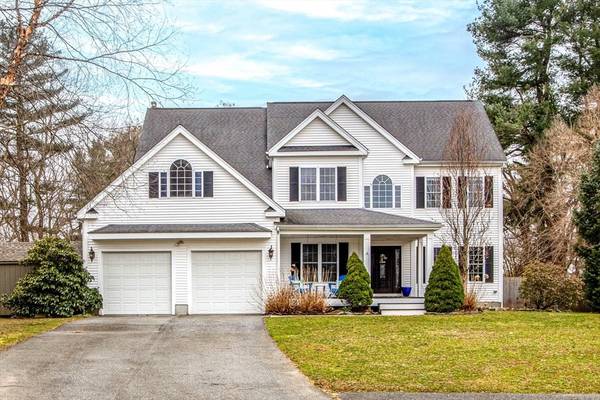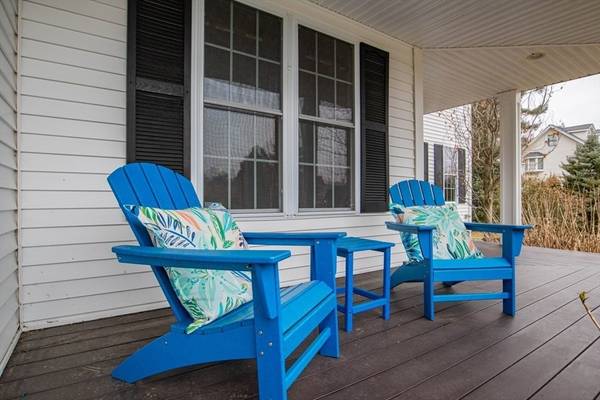For more information regarding the value of a property, please contact us for a free consultation.
6 Windcrest Lane Millis, MA 02054
Want to know what your home might be worth? Contact us for a FREE valuation!

Our team is ready to help you sell your home for the highest possible price ASAP
Key Details
Sold Price $1,005,000
Property Type Single Family Home
Sub Type Single Family Residence
Listing Status Sold
Purchase Type For Sale
Square Footage 3,839 sqft
Price per Sqft $261
MLS Listing ID 73216872
Sold Date 05/01/24
Style Colonial
Bedrooms 4
Full Baths 3
Half Baths 1
HOA Y/N false
Year Built 2005
Annual Tax Amount $14,121
Tax Year 2024
Lot Size 0.600 Acres
Acres 0.6
Property Description
Welcome to 6 Windcrest Lane! An impressive, young colonial at the end of a desirable cul-de-sac with tremendous curb appeal. Walk up thru your warm & inviting covered front porch. This inviting home offers a 2 story foyer, large eat-in kitchen with quartz countertops & stainless steel appliances, formal dining, private office, and newly finished basement. The spacious great room features cathedral ceilings, granite fireplace with wood insert & an abundance of natural light. Step outside to your peaceful, private yard off the oversized composite deck and enjoy the serene atmosphere. Upstairs you will find 4 bedrooms, separate laundry, and the most impressive primary suite. Features include a stunning tray ceiling, double walk in closets, a luxurious primary bath, and an additional bonus room perfect for a quiet sitting area or home gym. The newly finished basement (2023) offers additiona living space & a stunning new bathroom with tiled walk in shower. Welcome to your new home!
Location
State MA
County Norfolk
Zoning RES
Direction Off Farm St
Rooms
Family Room Wood / Coal / Pellet Stove, Ceiling Fan(s), Vaulted Ceiling(s), Flooring - Hardwood, Open Floorplan, Crown Molding
Basement Finished, Sump Pump, Radon Remediation System
Primary Bedroom Level Second
Dining Room Flooring - Hardwood, Wainscoting, Crown Molding
Kitchen Flooring - Hardwood, Dining Area, Pantry, Countertops - Stone/Granite/Solid, Kitchen Island, Deck - Exterior, Open Floorplan, Recessed Lighting, Slider, Stainless Steel Appliances, Gas Stove
Interior
Interior Features Bathroom - Full, Bathroom - Tiled With Shower Stall, Bathroom, Game Room, Home Office, Exercise Room, Media Room
Heating Oil, Hydro Air
Cooling Central Air
Flooring Tile, Hardwood, Flooring - Stone/Ceramic Tile, Flooring - Vinyl, Flooring - Hardwood
Fireplaces Number 1
Fireplaces Type Family Room
Appliance Water Heater, Range, Dishwasher, Microwave, ENERGY STAR Qualified Refrigerator, ENERGY STAR Qualified Dryer, ENERGY STAR Qualified Dishwasher, Plumbed For Ice Maker
Laundry Electric Dryer Hookup, Washer Hookup, Second Floor
Basement Type Finished,Sump Pump,Radon Remediation System
Exterior
Exterior Feature Deck - Composite, Covered Patio/Deck, Storage, Professional Landscaping
Garage Spaces 2.0
Community Features Shopping, Highway Access, Public School
Utilities Available for Gas Range, for Electric Dryer, Washer Hookup, Icemaker Connection
Roof Type Shingle
Total Parking Spaces 2
Garage Yes
Building
Lot Description Cul-De-Sac, Cleared, Level
Foundation Concrete Perimeter
Sewer Public Sewer
Water Public
Architectural Style Colonial
Schools
High Schools Millis
Others
Senior Community false
Read Less
Bought with The Mezini Team • Capital Realty Group



