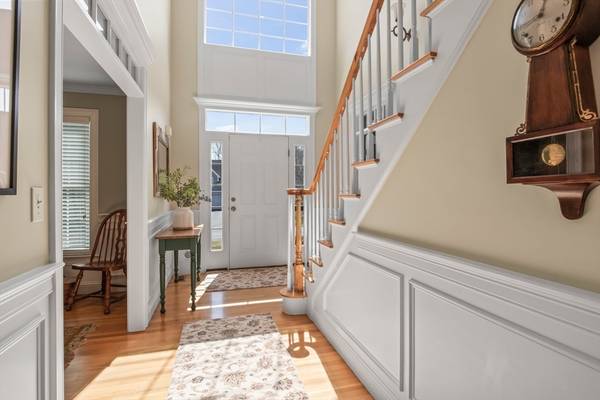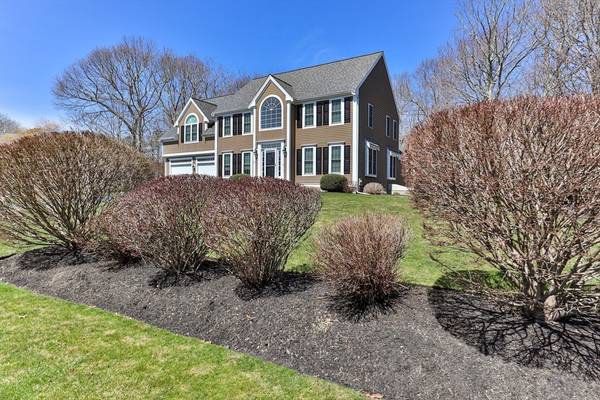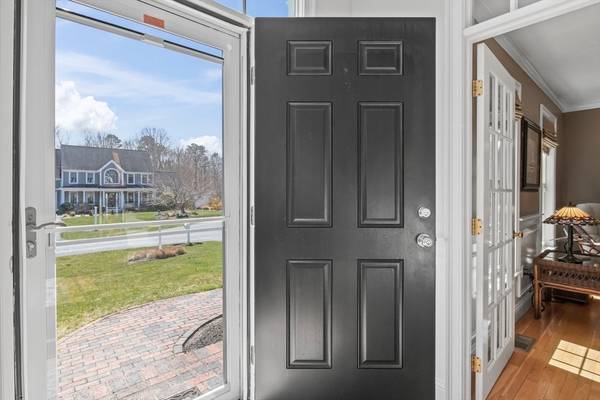For more information regarding the value of a property, please contact us for a free consultation.
10 Lichen Ln Sandwich, MA 02644
Want to know what your home might be worth? Contact us for a FREE valuation!

Our team is ready to help you sell your home for the highest possible price ASAP
Key Details
Sold Price $900,000
Property Type Single Family Home
Sub Type Single Family Residence
Listing Status Sold
Purchase Type For Sale
Square Footage 2,848 sqft
Price per Sqft $316
MLS Listing ID 73221626
Sold Date 05/01/24
Style Colonial
Bedrooms 4
Full Baths 2
Half Baths 1
HOA Y/N false
Year Built 2003
Annual Tax Amount $8,569
Tax Year 2023
Lot Size 0.640 Acres
Acres 0.64
Property Description
Situated in the heart of Forestdale, this immaculately maintained 4 bedroom colonial is truly turnkey. Enter through a sunlight 2-story foyer to beautiful hardwood floors and a den across from a formal dining room complete with wainscoting. A classically appointed kitchen with granite counters and large island offers an additional family dining area, both of which flow into a beautiful vaulted ceiling family room complete with gas fireplace and new sliders to the outdoor stone patio. Laundry and half bath connect to the garage and extra dry good storage is stacked behind a barndoor with coat hooks and seating. Upstairs you'll find three generous bedrooms, a full bathroom plus the huge vaulted ceiling primary bedroom with dual walk in closets and skylit bathroom with jacuzzi. Extensive updates in the past 2 years: all new windows, new roof, new carpeting, new furnace, new AC condenser, new hot water, new garage doors and lifts, new generator, new stainless steel appliances and paint.
Location
State MA
County Barnstable
Zoning R-2
Direction Rte 130 to Grand Oak to Little Acorn to Lady Slipper to Lichen Lane
Rooms
Basement Full, Finished, Interior Entry, Bulkhead, Concrete
Primary Bedroom Level Second
Dining Room Flooring - Wood, Window(s) - Bay/Bow/Box, Wainscoting
Kitchen Flooring - Wood, Pantry, Countertops - Stone/Granite/Solid, Kitchen Island, Recessed Lighting, Stainless Steel Appliances, Gas Stove, Lighting - Pendant, Lighting - Overhead
Interior
Interior Features Recessed Lighting, Den, Home Office, Internet Available - Unknown
Heating Forced Air, Natural Gas
Cooling Central Air
Flooring Wood, Tile, Carpet, Flooring - Wood, Flooring - Wall to Wall Carpet
Fireplaces Number 1
Fireplaces Type Living Room
Appliance Gas Water Heater, Water Heater, Range, Dishwasher, Microwave, Refrigerator, Plumbed For Ice Maker
Laundry Flooring - Stone/Ceramic Tile, First Floor, Electric Dryer Hookup, Washer Hookup
Basement Type Full,Finished,Interior Entry,Bulkhead,Concrete
Exterior
Exterior Feature Patio, Rain Gutters, Professional Landscaping, Sprinkler System, Screens, Garden, Stone Wall
Garage Spaces 2.0
Community Features Shopping, Park, Walk/Jog Trails, Golf, Medical Facility, Laundromat, Bike Path, Conservation Area, Highway Access, House of Worship, Marina, Private School, Public School
Utilities Available for Gas Range, for Gas Oven, for Electric Dryer, Washer Hookup, Icemaker Connection, Generator Connection
Waterfront Description Beach Front,Beach Access,Lake/Pond,1 to 2 Mile To Beach,Beach Ownership(Public)
Roof Type Shingle
Total Parking Spaces 4
Garage Yes
Waterfront Description Beach Front,Beach Access,Lake/Pond,1 to 2 Mile To Beach,Beach Ownership(Public)
Building
Lot Description Cul-De-Sac, Cleared, Level
Foundation Concrete Perimeter
Sewer Inspection Required for Sale
Water Public
Others
Senior Community false
Acceptable Financing Contract
Listing Terms Contract
Read Less
Bought with Amanda Kundel • Kinlin Grover Compass



