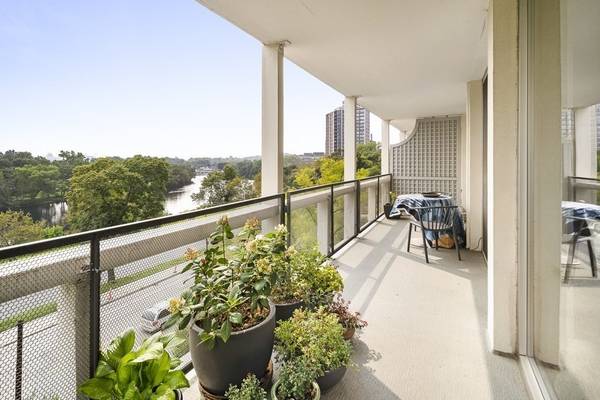For more information regarding the value of a property, please contact us for a free consultation.
221 Mt. Auburn #508 Cambridge, MA 02138
Want to know what your home might be worth? Contact us for a FREE valuation!

Our team is ready to help you sell your home for the highest possible price ASAP
Key Details
Sold Price $1,700,000
Property Type Condo
Sub Type Condominium
Listing Status Sold
Purchase Type For Sale
Square Footage 1,106 sqft
Price per Sqft $1,537
MLS Listing ID 73214909
Sold Date 05/02/24
Bedrooms 2
Full Baths 2
HOA Fees $1,609/mo
Year Built 1960
Annual Tax Amount $5,568
Tax Year 2024
Property Description
Rare to market, exquisite 2 bed, 2 bath corner unit with large balcony on 5th Floor of Riverview Condominiums with direct views of the Charles River and beautiful city views. Riverview Condominiums is a much coveted, extremely well-maintained and managed condominium complex that features 24-hour concierge, 7 days a week, package delivery, parking, guest parking and storage. The living room and dining area are open plan with abundant natural light throughout. The kitchen overlooks the dining area and also has views of the Charles. There are 3 walk-in closets as well as a front hall closet and extra storage. This is an ideal urban location, convenient to the Red Line T, bus, shops, restaurants, university, and easy access to Boston and Logan Airport. You're in the catbird seat to view the changing seasons from your balcony which extends along the full length of the living room and front bedroom (30 lineal feet). Very special unit!
Location
State MA
County Middlesex
Area West Cambridge
Zoning C1
Direction Do not park in the Riverview parking lot. Please park on street.
Rooms
Basement N
Interior
Heating Forced Air, Heat Pump, Natural Gas, Unit Control, Fan Coil
Cooling Central Air, Unit Control
Flooring Wood, Carpet
Appliance Range, Dishwasher, Disposal, Microwave, Refrigerator, Freezer
Basement Type N
Exterior
Exterior Feature Balcony, City View(s)
Community Features Public Transportation, Shopping, Tennis Court(s), Park, Walk/Jog Trails, Golf, Medical Facility, Bike Path, Highway Access, House of Worship, Private School, Public School, T-Station, University
Utilities Available for Electric Range, for Electric Oven
Waterfront Description Waterfront,River,Frontage
View Y/N Yes
View City
Garage No
Waterfront Description Waterfront,River,Frontage
Building
Story 2
Sewer Public Sewer
Water Public
Schools
Middle Schools Crls
High Schools Crls
Others
Pets Allowed Yes w/ Restrictions
Senior Community false
Pets Allowed Yes w/ Restrictions
Read Less
Bought with The May Group • Gibson Sotheby's International Realty



