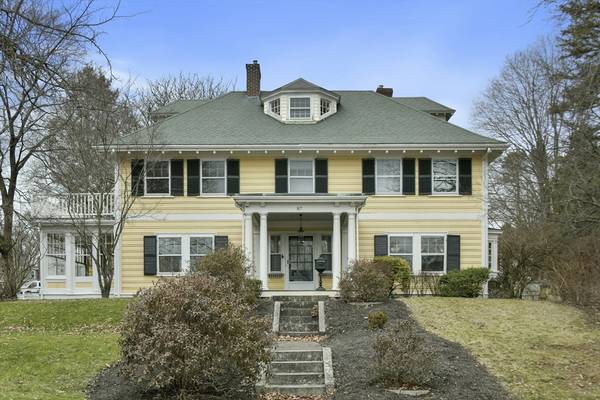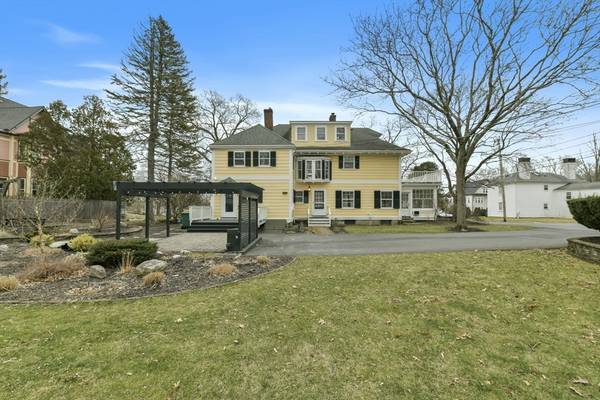For more information regarding the value of a property, please contact us for a free consultation.
87 Walpole St Norwood, MA 02062
Want to know what your home might be worth? Contact us for a FREE valuation!

Our team is ready to help you sell your home for the highest possible price ASAP
Key Details
Sold Price $1,127,099
Property Type Single Family Home
Sub Type Single Family Residence
Listing Status Sold
Purchase Type For Sale
Square Footage 3,357 sqft
Price per Sqft $335
MLS Listing ID 73210840
Sold Date 04/30/24
Style Colonial,Victorian
Bedrooms 6
Full Baths 3
Half Baths 1
HOA Y/N false
Year Built 1900
Annual Tax Amount $10,173
Tax Year 2024
Lot Size 0.380 Acres
Acres 0.38
Property Description
This is it, move right in, beautiful house, lots of original woodwork and floors, large windows. Kitchen with wood floors, dishwasher, disposal, gas stove and double oven, trash compactor, butler's pantry with lots of wood built-ins and half bath. Formal dining room with pocket doors, wainscoting and fireplace. Front to back living room with gas fireplace, hardwood floors and entrance into a 4 season heated enclosed porch. 2nd floor 3 bedrooms laundry room with shelving and 2 full baths, master suite with updated bath, walk in california closet fireplace, hardwood floors and large deck or balcony. 3rd floor has open foyer and 2 more bedrooms. Meticulously maintained yard with matured plantings, covered patio, professional bocci court, with lights and 2 sheds. Don't miss this one in a million home, priced to sell.
Location
State MA
County Norfolk
Zoning res
Direction corner of Chickering near the library
Rooms
Basement Full, Bulkhead
Primary Bedroom Level Second
Dining Room Flooring - Hardwood, Window(s) - Picture, French Doors, Wainscoting
Kitchen Bathroom - Half, Flooring - Hardwood, Dining Area, Open Floorplan, Gas Stove
Interior
Interior Features Bedroom
Heating Forced Air, Natural Gas
Cooling Window Unit(s)
Flooring Wood, Hardwood, Flooring - Wall to Wall Carpet
Fireplaces Number 3
Fireplaces Type Living Room, Master Bedroom
Appliance Gas Water Heater, Range, Oven, Dishwasher, Disposal, Trash Compactor, Microwave, Refrigerator, Washer/Dryer
Laundry Second Floor
Basement Type Full,Bulkhead
Exterior
Exterior Feature Porch - Enclosed, Deck - Wood, Patio, Balcony, Storage, Professional Landscaping, Decorative Lighting, Fenced Yard, Garden, Stone Wall
Fence Fenced
Community Features Public Transportation, Shopping, Park, House of Worship, Public School, T-Station
Utilities Available for Gas Range, for Gas Oven
Roof Type Shingle
Total Parking Spaces 4
Garage No
Building
Lot Description Corner Lot
Foundation Stone
Sewer Public Sewer
Water Public
Architectural Style Colonial, Victorian
Others
Senior Community false
Read Less
Bought with Ryan Seward • Coldwell Banker Realty - Waltham



