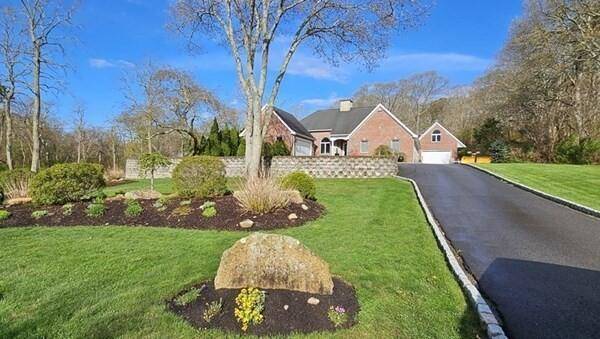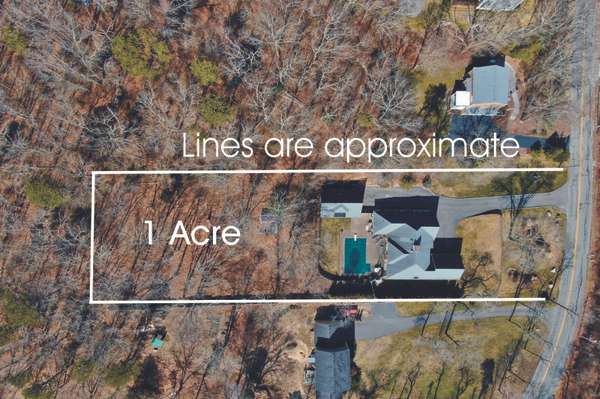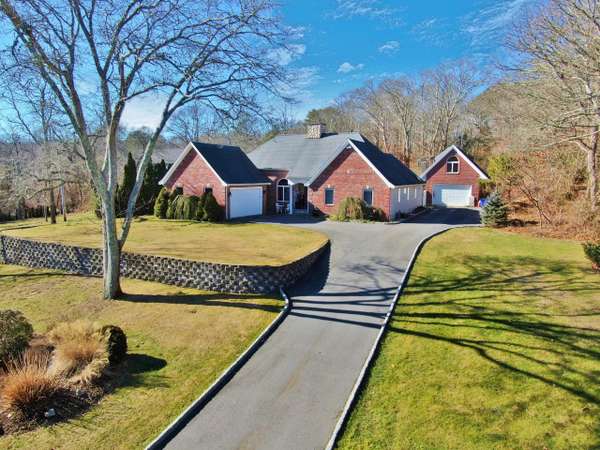For more information regarding the value of a property, please contact us for a free consultation.
65 Standish Road Sagamore Beach, MA 02562
Want to know what your home might be worth? Contact us for a FREE valuation!

Our team is ready to help you sell your home for the highest possible price ASAP
Key Details
Sold Price $935,000
Property Type Single Family Home
Sub Type Single Family Residence
Listing Status Sold
Purchase Type For Sale
Square Footage 2,210 sqft
Price per Sqft $423
MLS Listing ID 22400540
Sold Date 05/02/24
Style Ranch
Bedrooms 3
Full Baths 2
Half Baths 1
HOA Y/N No
Abv Grd Liv Area 2,210
Originating Board Cape Cod & Islands API
Year Built 2000
Annual Tax Amount $7,559
Tax Year 2024
Lot Size 1.000 Acres
Acres 1.0
Special Listing Condition Broker-Agent/Owner
Property Description
Easy living in this low maintenance - one level, modern Ranch style home. Contemporary construction with high ceilings and arched openings. The large eat-in kitchen has hardwood flooring, breakfast bar/Island, dining area, half bath and an 8' slider to the covered porch/pool area. Open to the living room with see-through gas fireplace, 8' slider to the pool patio and fenced in back yard. Dining room offers warm morning sun, arched openings and the see-through natural GAS fireplace. Down the hall are 3 bedrooms and 2 full baths. The main bedroom has hardwood, electric fireplace, TV above, large walk-in closet & full bath. A large second bedroom has hardwood, double closets, a pocket door to a shared full bath with tile, tub/shower and large vanity. The third bedroom has a closet with shelving, newer carpet and view of the pool area. Most rooms have surround sound. Oversized garage attached to the main house convenient to the kitchen. A 2nd detached garage with office above & seasonal water views.
Location
State MA
County Barnstable
Zoning res
Direction Meetinghouse Lane, left to Old Plymouth, Right to Standish, 6th house on the left.
Rooms
Basement Full
Primary Bedroom Level First
Bedroom 2 First
Bedroom 3 First
Dining Room Cathedral Ceiling(s), Dining Room
Kitchen Kitchen, Breakfast Bar, Cathedral Ceiling(s), Dining Area, Kitchen Island, Private Half Bath, Recessed Lighting
Interior
Interior Features Central Vacuum, Walk-In Closet(s), Sound System, Recessed Lighting, Linen Closet, HU Cable TV
Heating Forced Air
Cooling Central Air
Flooring Hardwood, Carpet, Tile
Fireplaces Number 1
Fireplaces Type Electric, Gas
Fireplace Yes
Window Features Skylight
Appliance Washer, Wall/Oven Cook Top, Refrigerator, Electric Range, Microwave, Freezer, Dryer - Electric, Dishwasher, Water Heater, Gas Water Heater
Laundry Washer Hookup, Electric Dryer Hookup, Laundry Closet, First Floor
Basement Type Full
Exterior
Exterior Feature Yard, Underground Sprinkler, Garden
Garage Spaces 2.0
Fence Fenced, Fenced Yard
Pool In Ground, Vinyl, Community
Community Features Beach, Tennis Court(s), Snow Removal, Rubbish Removal, Road Maintenance, Conservation Area, Clubhouse, Playground
View Y/N No
Roof Type Asphalt
Street Surface Paved
Porch Deck, Patio
Garage Yes
Private Pool Yes
Building
Lot Description Bike Path, School, Major Highway, House of Worship, Public Tennis, Conservation Area, Cleared, Gentle Sloping
Faces Meetinghouse Lane, left to Old Plymouth, Right to Standish, 6th house on the left.
Story 1
Foundation Poured
Sewer Septic Tank
Water Public
Level or Stories 1
Structure Type Brick,Vinyl/Aluminum
New Construction No
Schools
Elementary Schools Bourne
Middle Schools Bourne
High Schools Bourne
School District Bourne
Others
Tax ID 7.01450
Acceptable Financing Conventional
Distance to Beach .5 - 1
Listing Terms Conventional
Special Listing Condition Broker-Agent/Owner
Read Less




