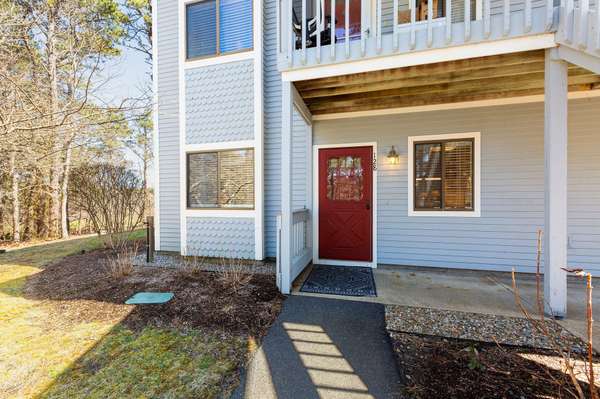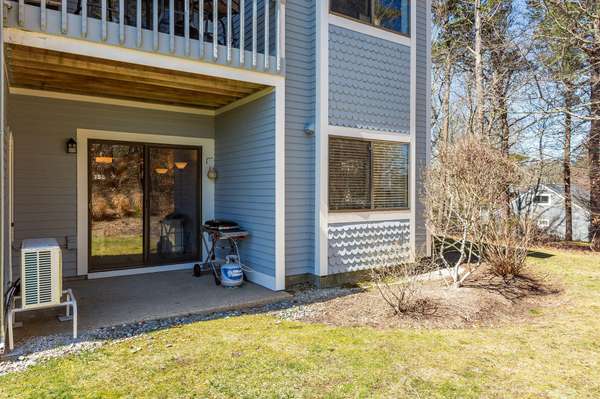For more information regarding the value of a property, please contact us for a free consultation.
128 Chilton Lane #128 Brewster, MA 02631
Want to know what your home might be worth? Contact us for a FREE valuation!

Our team is ready to help you sell your home for the highest possible price ASAP
Key Details
Sold Price $476,000
Property Type Condo
Sub Type Condominium
Listing Status Sold
Purchase Type For Sale
Square Footage 948 sqft
Price per Sqft $502
MLS Listing ID 22401306
Sold Date 05/03/24
Bedrooms 2
Full Baths 2
HOA Fees $485/mo
HOA Y/N Yes
Abv Grd Liv Area 948
Originating Board Cape Cod & Islands API
Year Built 1984
Annual Tax Amount $2,625
Tax Year 2024
Special Listing Condition Standard
Property Description
Welcome to your luxurious retreat at Chilton Village in Ocean Edge Resort! This meticulously maintained end unit condo on the first floor offers unparalleled comfort and convenience. Boasting 2 bedrooms and 2 full baths, fully furnished and recently updated with air conditioning, kitchen cabinets, countertops, appliances, wood laminate floors, and modern bathroom vanities. Enjoy breathtaking views of the 13th green of the Jack Nicklaus designed golf course from the walkout patio. Accessible side yard for outdoor gatherings. Membership to Ocean Edge Club grants access to golf, tennis, pools, beach clubs, and more. Community amenities include restaurants, bike trails, basketball courts. Perfect for year-round residence or seasonal getaway with short-term rental potential. Don't miss out on resort living at Chilton Village - schedule a showing today!
Location
State MA
County Barnstable
Zoning RL
Direction Villages Drive to Chilton Lane.
Interior
Interior Features HU Cable TV
Cooling Wall Unit(s)
Flooring Laminate, Carpet, Tile
Fireplace No
Appliance Water Heater, Electric Water Heater
Laundry Washer Hookup, Electric Dryer Hookup
Exterior
Pool Community
Community Features Playground, Tennis Court(s), Golf, Community Room, Common Area, Clubhouse
View Y/N No
Roof Type Asphalt,Shingle,Pitched
Street Surface Paved
Porch Patio
Garage No
Private Pool No
Building
Lot Description Bike Path, Medical Facility, House of Worship, Near Golf Course, Cape Cod Rail Trail, Shopping, Public Tennis, Corner Lot, Level, South of 6A
Faces Villages Drive to Chilton Lane.
Story 1
Foundation Slab
Sewer Septic Tank
Water Public
Level or Stories 1
Structure Type Clapboard
New Construction No
Schools
Elementary Schools Nauset
Middle Schools Nauset
High Schools Nauset
School District Nauset
Others
HOA Fee Include Professional Property Management,Insurance
Tax ID 8913898
Ownership Condo
Acceptable Financing Cash
Listing Terms Cash
Special Listing Condition Standard
Read Less




