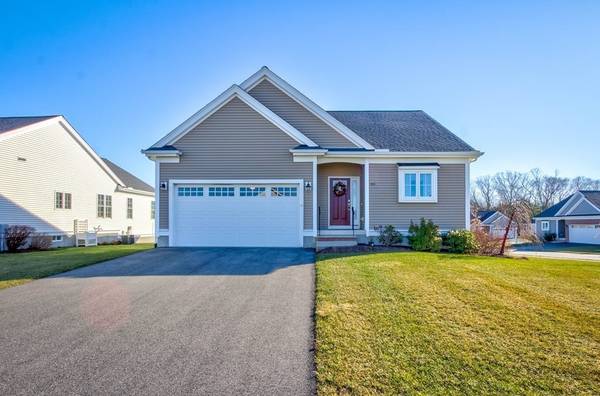For more information regarding the value of a property, please contact us for a free consultation.
80 Eagle Brook Blvd Wrentham, MA 02093
Want to know what your home might be worth? Contact us for a FREE valuation!

Our team is ready to help you sell your home for the highest possible price ASAP
Key Details
Sold Price $290,201
Property Type Single Family Home
Sub Type Single Family Residence
Listing Status Sold
Purchase Type For Sale
Square Footage 1,736 sqft
Price per Sqft $167
MLS Listing ID 73188755
Sold Date 05/02/24
Style Ranch
Bedrooms 2
Full Baths 2
HOA Fees $157/mo
HOA Y/N true
Year Built 2017
Annual Tax Amount $2,456
Tax Year 2023
Lot Size 9,583 Sqft
Acres 0.22
Property Description
Opportunity knocks for 55 plus home buyers. This beautiful 40B home is available to those who meet the affordable income guidelines and requirements to make this young spacious 2 bedroom/ bath with 2 car garage your own. Open concept kitchen/dining living room with slider to deck. Energy efficient gas/ central air add to the comfort. Large main bedroom with 2 closets with one being a walk-in and a private bath with walk-in shower. Hallway has laundry hook ups and 2nd full bathroom. The second bedroom is a nice size with a closet. The unfinished full basement has great potential for future expansion. This is a 40B Deed Restriction unit and buyer must meet eligibility requirements. Buyer will be selected upon review of a fully completed application in the order they are received. Income limits per family are. 1) $82,950, 2) $94,800, 3) $106,650, 4) $118,4505. 5) $127,950, 6. $137,450. Need pre-approval letter and Homebuyer Certification. (First Showing Open House Dec 30th 11-2 )
Location
State MA
County Norfolk
Zoning R1
Direction waze
Rooms
Family Room Flooring - Wall to Wall Carpet
Basement Full
Primary Bedroom Level First
Dining Room Flooring - Wall to Wall Carpet
Kitchen Flooring - Stone/Ceramic Tile
Interior
Heating Forced Air
Cooling Central Air
Flooring Carpet
Appliance Gas Water Heater, Range, Dishwasher
Basement Type Full
Exterior
Exterior Feature Deck
Garage Spaces 2.0
Community Features Medical Facility, Public School
Utilities Available for Electric Range
Roof Type Shingle
Total Parking Spaces 4
Garage Yes
Building
Foundation Concrete Perimeter
Sewer Private Sewer
Water Public
Others
Senior Community false
Acceptable Financing Contract
Listing Terms Contract
Read Less
Bought with Jeanie E. Martins • Martins & Associates R.E. Inc.



