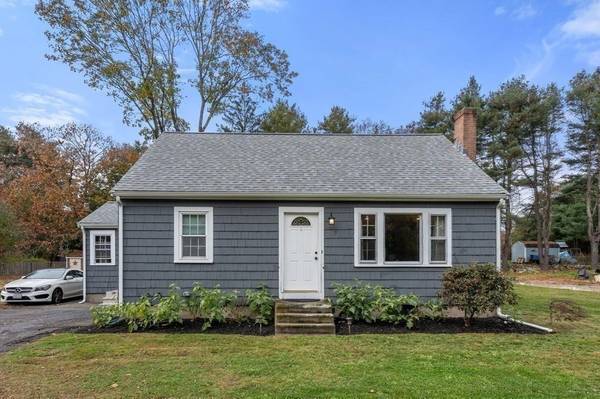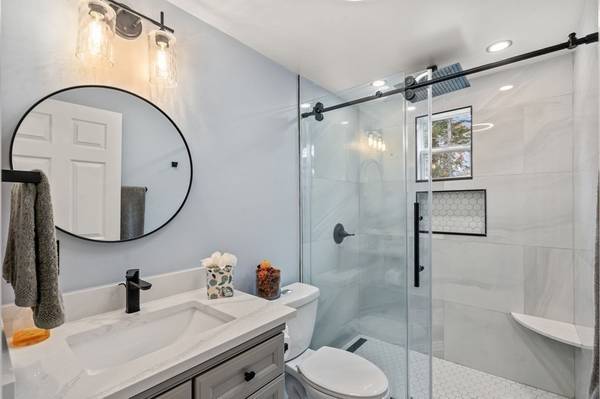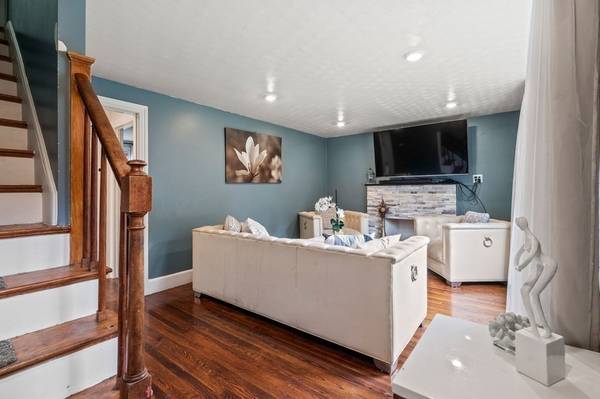For more information regarding the value of a property, please contact us for a free consultation.
250 Mechanic St Foxboro, MA 02035
Want to know what your home might be worth? Contact us for a FREE valuation!

Our team is ready to help you sell your home for the highest possible price ASAP
Key Details
Sold Price $540,000
Property Type Single Family Home
Sub Type Single Family Residence
Listing Status Sold
Purchase Type For Sale
Square Footage 1,762 sqft
Price per Sqft $306
MLS Listing ID 73178309
Sold Date 05/03/24
Style Cape
Bedrooms 3
Full Baths 2
HOA Y/N false
Year Built 1956
Annual Tax Amount $5,373
Tax Year 2023
Lot Size 0.350 Acres
Acres 0.35
Property Description
Welcome Home to this beautifully renovated three bed, 2 NEW FULL bath cape has everything and so much more. Many updates include:modern Kitchen with granite countertop and SS appliances, New Dec 2023 septic, newer roof, gas boiler, Fireplace & recessed lighting. NEWLY FINISHED Sunroom!! From the sunroom Step out doors to your New beautiful patio and spacious landscaped yard to enjoy family & friend gatherings or just relaxing days/nights. Enjoy your eat-in kitchen with a small gathering, or the formal dining room for larger functions. The living room with a working Updated fireplace makes it cozy for those cold winter days. The bonus space in the partially finished basement w/ extra BR/office, can serve as a large family room or bar/pool room w laundry area + home gym/workshop/storage space. Lot is large enough for expansion or in-law apt. Conveniently easy access to highway, Gillette Stadium, Shops and much more* SellersConcession 3-6% cash back
Location
State MA
County Norfolk
Direction Rt. 95 to Exit Sharon/Foxboro, onto Mechanic St.
Rooms
Basement Partial
Interior
Heating Baseboard, Natural Gas
Cooling Window Unit(s)
Flooring Tile, Hardwood
Fireplaces Number 1
Appliance Gas Water Heater, Range, Dishwasher, Microwave, Refrigerator, Washer, Dryer, Range Hood
Laundry Gas Dryer Hookup
Basement Type Partial
Exterior
Exterior Feature Patio, Professional Landscaping
Community Features Shopping, Highway Access, House of Worship, Public School
Utilities Available for Gas Range, for Gas Dryer
Total Parking Spaces 5
Garage No
Building
Lot Description Corner Lot
Foundation Concrete Perimeter
Sewer Private Sewer
Water Public
Schools
Elementary Schools Igo & Burrell
Middle Schools Ahearn Middle
High Schools Foborough High
Others
Senior Community false
Read Less
Bought with Ivanka Roberts • KW Pinnacle Central
Get More Information




